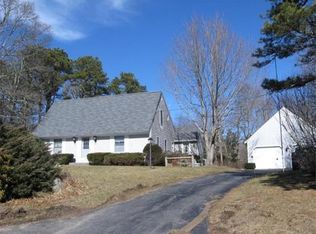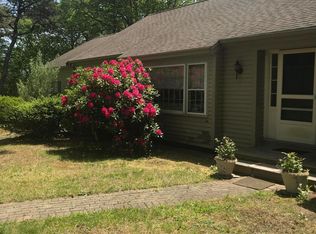Sold for $800,000
$800,000
15 Rocky Hill Road, Brewster, MA 02631
3beds
1,632sqft
Single Family Residence
Built in 1983
0.92 Acres Lot
$872,800 Zestimate®
$490/sqft
$3,496 Estimated rent
Home value
$872,800
$829,000 - $925,000
$3,496/mo
Zestimate® history
Loading...
Owner options
Explore your selling options
What's special
This beautiful 3 bedroom/2 1/2 bath home is serenely located in a very desirable neighborhood in Brewster. The Rocky Hill Road area is located north of Rte. 6 and is convenient to area beaches, golf courses, fine restaurants, quaint shops and historic Rte. 6A.Return from the beach, enjoy the outdoor shower and relax in the comfortable sunroom or take a therapeutic soak in the hot tub. This house has it all. A beautiful kitchen with a nice island that opens up into a sitting area, a spacious dining room and living room and 3 beautiful bedrooms all make for convenient one floor living.The partial basement is finished and would make a great office space or an escape from the hubbub of the main floor living area. The two-car garage is spacious and has direct entry into the kitchen area. The circular drive makes for easy egress and parking.The almost full acre of property is well suited for a future swimming pool or expanded deck and outdoor dining area. And combine this with the living space of over 1,600 square feet and you have a home that will fit your needs for generations. Most of the furniture is negotiable. Buyers and buyers' agents to verify all information.
Zillow last checked: 8 hours ago
Listing updated: September 16, 2024 at 08:23pm
Listed by:
Bill Bohlin 508-280-1096,
William Raveis Real Estate & Home Services
Bought with:
MaryEllen E Monahan, 9565705
Today Real Estate
Source: CCIMLS,MLS#: 22302915
Facts & features
Interior
Bedrooms & bathrooms
- Bedrooms: 3
- Bathrooms: 3
- Full bathrooms: 2
- 1/2 bathrooms: 1
- Main level bathrooms: 212
Primary bedroom
- Features: Closet
- Level: First
Bedroom 2
- Features: Bedroom 2, Shared Full Bath, Closet
- Level: First
Bedroom 3
- Features: Bedroom 3, Shared Full Bath, Closet
- Level: First
Primary bathroom
- Features: Private Full Bath
Dining room
- Description: Flooring: Carpet
- Features: Dining Room
- Level: First
Kitchen
- Description: Countertop(s): Other
- Features: Kitchen, Kitchen Island
- Level: First
Living room
- Description: Fireplace(s): Gas,Flooring: Carpet
- Features: Living Room
- Level: First
Heating
- Forced Air
Cooling
- Central Air
Appliances
- Included: Dishwasher, Washer, Refrigerator, Microwave, Gas Water Heater
- Laundry: Laundry Room, Shared Half Bath, First Floor
Features
- Flooring: Wood, Carpet, Tile
- Basement: Bulkhead Access,Partial,Finished
- Has fireplace: No
- Fireplace features: Gas
Interior area
- Total structure area: 1,632
- Total interior livable area: 1,632 sqft
Property
Parking
- Total spaces: 2
- Parking features: Garage - Attached, Open
- Attached garage spaces: 2
- Has uncovered spaces: Yes
Features
- Stories: 1
- Exterior features: Outdoor Shower, Private Yard
- Spa features: Heated
Lot
- Size: 0.92 Acres
- Features: Bike Path, Major Highway, Near Golf Course, Cape Cod Rail Trail, Marina, Conservation Area, Level, Cul-De-Sac, South of 6A
Details
- Parcel number: 24680
- Zoning: RL
- Special conditions: None
Construction
Type & style
- Home type: SingleFamily
- Property subtype: Single Family Residence
Materials
- Clapboard, Shingle Siding
- Foundation: Concrete Perimeter
- Roof: Asphalt, Shingle
Condition
- Actual
- New construction: No
- Year built: 1983
Utilities & green energy
- Sewer: Septic Tank
Community & neighborhood
Location
- Region: Brewster
Other
Other facts
- Listing terms: Cash
Price history
| Date | Event | Price |
|---|---|---|
| 9/11/2023 | Sold | $800,000+0.6%$490/sqft |
Source: | ||
| 8/2/2023 | Pending sale | $795,000$487/sqft |
Source: | ||
| 7/27/2023 | Listed for sale | $795,000+152.4%$487/sqft |
Source: | ||
| 3/28/2002 | Sold | $315,000$193/sqft |
Source: Public Record Report a problem | ||
Public tax history
| Year | Property taxes | Tax assessment |
|---|---|---|
| 2025 | $5,323 +17.5% | $773,700 +16.3% |
| 2024 | $4,531 +8.1% | $665,300 +10.9% |
| 2023 | $4,193 +10.8% | $599,800 +36% |
Find assessor info on the county website
Neighborhood: 02631
Nearby schools
GreatSchools rating
- NAStony Brook Elementary SchoolGrades: PK-2Distance: 3.1 mi
- 6/10Nauset Regional Middle SchoolGrades: 6-8Distance: 7.7 mi
- 7/10Nauset Regional High SchoolGrades: 9-12Distance: 11.6 mi
Schools provided by the listing agent
- District: Nauset
Source: CCIMLS. This data may not be complete. We recommend contacting the local school district to confirm school assignments for this home.
Get a cash offer in 3 minutes
Find out how much your home could sell for in as little as 3 minutes with a no-obligation cash offer.
Estimated market value$872,800
Get a cash offer in 3 minutes
Find out how much your home could sell for in as little as 3 minutes with a no-obligation cash offer.
Estimated market value
$872,800

