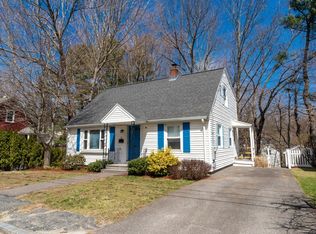Sold for $419,900
$419,900
15 Rockrimmon Rd, Worcester, MA 01602
4beds
1,680sqft
Single Family Residence
Built in 1930
0.36 Acres Lot
$429,100 Zestimate®
$250/sqft
$2,830 Estimated rent
Home value
$429,100
$390,000 - $468,000
$2,830/mo
Zestimate® history
Loading...
Owner options
Explore your selling options
What's special
Welcome Home to the desirable section of Tatnuck in Worcester! This Cape style home offers 4 Bedrooms & 1.5 Baths w/ Hardwood Floors in most of the rooms. The Full Bath has been completed renovated w/ large walk-in tiled shower! Bring your imagination and flair to transform this home into your vision. Spacious open floor plan offers many options. The one car garage under the house is currently used for storage. Eat-In Kitchen offers plenty of cabinets & ceiling fan. Living Room w/ Pellet Stove & charming woodwork is perfect for entertaining. Decorative archways welcome you into spacious Dining Room with built-in china cabinet. Ample bedrooms! Roof is 15 years young. Younger Appliances, Hot Water Heater & Boiler are all 10 years old or younger. Updated Circuit Breaker Panel. Plently of storage. Expanisve Deck looks over level yard for outdoor entertaining. Easy access to Major Routes, Great Restaurants, Hanover Theatre, Shopping, Golf Course & UMASS. Perfect location for your new home!
Zillow last checked: 8 hours ago
Listing updated: July 07, 2025 at 05:47pm
Listed by:
Mary V. Surette 508-450-2023,
Coldwell Banker Realty - Worcester 508-795-7500
Bought with:
Deborah Ticknor
William Raveis R.E. & Home Services
Source: MLS PIN,MLS#: 73350225
Facts & features
Interior
Bedrooms & bathrooms
- Bedrooms: 4
- Bathrooms: 2
- Full bathrooms: 1
- 1/2 bathrooms: 1
Primary bedroom
- Features: Ceiling Fan(s), Closet, Flooring - Hardwood
- Level: Second
Bedroom 2
- Features: Ceiling Fan(s), Closet, Flooring - Hardwood
- Level: Second
Bedroom 3
- Features: Closet, Flooring - Hardwood
- Level: First
Bedroom 4
- Features: Ceiling Fan(s), Closet, Flooring - Hardwood
- Level: First
Primary bathroom
- Features: No
Bathroom 1
- Features: Bathroom - Half
- Level: First
Bathroom 2
- Features: Bathroom - Full, Flooring - Hardwood, Remodeled
- Level: Second
Dining room
- Features: Closet/Cabinets - Custom Built, Flooring - Hardwood
- Level: First
Kitchen
- Features: Flooring - Stone/Ceramic Tile, Dining Area, Pantry
- Level: First
Living room
- Features: Flooring - Hardwood
- Level: First
Heating
- Steam, Oil
Cooling
- Window Unit(s)
Appliances
- Included: Range, Dishwasher, Disposal, Refrigerator, Washer, Dryer
- Laundry: Electric Dryer Hookup, Second Floor, Washer Hookup
Features
- Flooring: Wood, Tile, Vinyl, Flooring - Hardwood
- Doors: Storm Door(s)
- Windows: Insulated Windows
- Basement: Full,Walk-Out Access,Interior Entry,Concrete
- Number of fireplaces: 1
- Fireplace features: Living Room
Interior area
- Total structure area: 1,680
- Total interior livable area: 1,680 sqft
- Finished area above ground: 1,680
Property
Parking
- Total spaces: 4
- Parking features: Under, Paved Drive, Off Street
- Attached garage spaces: 1
- Uncovered spaces: 3
Features
- Patio & porch: Deck - Wood
- Exterior features: Deck - Wood
Lot
- Size: 0.36 Acres
Details
- Parcel number: 1802632
- Zoning: RS-7
Construction
Type & style
- Home type: SingleFamily
- Architectural style: Cape
- Property subtype: Single Family Residence
Materials
- Frame
- Foundation: Stone
- Roof: Shingle
Condition
- Year built: 1930
Utilities & green energy
- Electric: Circuit Breakers
- Sewer: Public Sewer
- Water: Public
- Utilities for property: for Electric Range, for Electric Dryer, Washer Hookup
Community & neighborhood
Security
- Security features: Security System
Community
- Community features: Public Transportation, Shopping, Walk/Jog Trails
Location
- Region: Worcester
- Subdivision: Tatnuck
Price history
| Date | Event | Price |
|---|---|---|
| 7/7/2025 | Sold | $419,900$250/sqft |
Source: MLS PIN #73350225 Report a problem | ||
| 5/8/2025 | Contingent | $419,900$250/sqft |
Source: MLS PIN #73350225 Report a problem | ||
| 4/21/2025 | Listed for sale | $419,900$250/sqft |
Source: MLS PIN #73350225 Report a problem | ||
| 4/19/2025 | Contingent | $419,900$250/sqft |
Source: MLS PIN #73350225 Report a problem | ||
| 4/13/2025 | Price change | $419,900-2.3%$250/sqft |
Source: MLS PIN #73350225 Report a problem | ||
Public tax history
| Year | Property taxes | Tax assessment |
|---|---|---|
| 2025 | $4,979 +2% | $377,500 +6.3% |
| 2024 | $4,883 +4.4% | $355,100 +8.8% |
| 2023 | $4,679 +9.1% | $326,300 +15.7% |
Find assessor info on the county website
Neighborhood: 01602
Nearby schools
GreatSchools rating
- 7/10West Tatnuck SchoolGrades: PK-6Distance: 0.2 mi
- 2/10Forest Grove Middle SchoolGrades: 7-8Distance: 3 mi
- 3/10Doherty Memorial High SchoolGrades: 9-12Distance: 2.6 mi
Get a cash offer in 3 minutes
Find out how much your home could sell for in as little as 3 minutes with a no-obligation cash offer.
Estimated market value$429,100
Get a cash offer in 3 minutes
Find out how much your home could sell for in as little as 3 minutes with a no-obligation cash offer.
Estimated market value
$429,100
