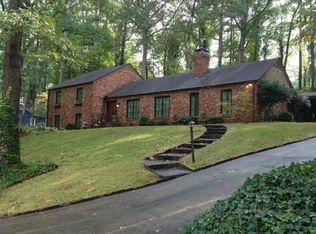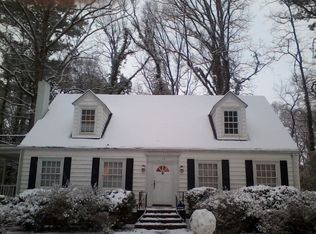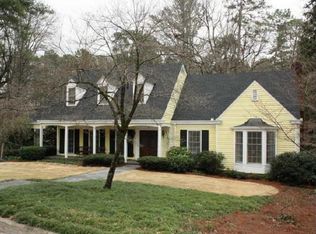Closed
$710,000
15 Rockridge Rd SW, Rome, GA 30165
3beds
3,973sqft
Single Family Residence
Built in 1938
1.33 Acres Lot
$732,300 Zestimate®
$179/sqft
$2,413 Estimated rent
Home value
$732,300
$674,000 - $791,000
$2,413/mo
Zestimate® history
Loading...
Owner options
Explore your selling options
What's special
Incredible opportunity in College Heights! Set atop a picturesque hill, 15 Rockridge is one of the iconic homes in the neighborhood. At almost 4,000 sq feet, this charming one-level home features 3 bedrooms, a spectacular great room with a stunning wood ceiling, 3 gas fireplaces, formal dining, living room, sun room, breakfast room, butler's pantry and beautifully appointed mature landscaping. The current owners did a substantial renovation of the home including a very large owners' suite featuring a gorgeous bathroom with BainUltra freestanding tub, fireplace, private study and cedar closet. Outside is an oasis of gorgeous plants, slate patio and a rock water feature. The property also includes a detached 2 car garage, a workshop as well as additional storage underneath the home.
Zillow last checked: 8 hours ago
Listing updated: June 26, 2023 at 08:08am
Listed by:
Molly Steeves 706-506-4105,
Hardy Realty & Development Company
Bought with:
Molly Steeves, 407460
Hardy Realty & Development Company
Source: GAMLS,MLS#: 10152491
Facts & features
Interior
Bedrooms & bathrooms
- Bedrooms: 3
- Bathrooms: 3
- Full bathrooms: 3
- Main level bathrooms: 3
- Main level bedrooms: 3
Heating
- Natural Gas
Cooling
- Central Air
Appliances
- Included: Cooktop, Double Oven, Dryer, Gas Water Heater, Ice Maker, Oven, Refrigerator, Washer
- Laundry: Laundry Closet
Features
- Beamed Ceilings, Bookcases, Double Vanity, High Ceilings, Master On Main Level, Separate Shower, Soaking Tub, Vaulted Ceiling(s), Walk-In Closet(s)
- Flooring: Carpet, Hardwood
- Basement: Crawl Space
- Number of fireplaces: 4
- Fireplace features: Gas Log
Interior area
- Total structure area: 3,973
- Total interior livable area: 3,973 sqft
- Finished area above ground: 3,973
- Finished area below ground: 0
Property
Parking
- Parking features: Detached, Garage Door Opener, Parking Pad
- Has garage: Yes
- Has uncovered spaces: Yes
Features
- Levels: One
- Stories: 1
- Patio & porch: Patio
- Exterior features: Gas Grill, Sprinkler System, Water Feature
- Fencing: Back Yard
Lot
- Size: 1.33 Acres
- Features: Private
Details
- Additional structures: Garage(s), Shed(s)
- Parcel number: I13Z 494
Construction
Type & style
- Home type: SingleFamily
- Architectural style: Traditional
- Property subtype: Single Family Residence
Materials
- Wood Siding
- Roof: Composition
Condition
- Resale
- New construction: No
- Year built: 1938
Utilities & green energy
- Sewer: Public Sewer
- Water: Public
- Utilities for property: Cable Available, Electricity Available, High Speed Internet, Natural Gas Available, Phone Available, Sewer Connected, Water Available
Community & neighborhood
Community
- Community features: None
Location
- Region: Rome
- Subdivision: College Heights
Other
Other facts
- Listing agreement: Exclusive Right To Sell
Price history
| Date | Event | Price |
|---|---|---|
| 6/19/2023 | Sold | $710,000-5.2%$179/sqft |
Source: | ||
| 5/30/2023 | Pending sale | $749,000$189/sqft |
Source: | ||
| 4/24/2023 | Listed for sale | $749,000+70.2%$189/sqft |
Source: | ||
| 3/30/2018 | Sold | $440,000-5.3%$111/sqft |
Source: | ||
| 2/21/2018 | Pending sale | $464,500$117/sqft |
Source: Hardy Realty & Dev. Company #8181027 Report a problem | ||
Public tax history
| Year | Property taxes | Tax assessment |
|---|---|---|
| 2024 | $9,894 +18.2% | $279,371 -5.2% |
| 2023 | $8,374 +3.2% | $294,734 +19.8% |
| 2022 | $8,116 +10.2% | $246,074 +15.6% |
Find assessor info on the county website
Neighborhood: 30165
Nearby schools
GreatSchools rating
- 5/10Elm Street Elementary SchoolGrades: PK-6Distance: 0.8 mi
- 5/10Rome Middle SchoolGrades: 7-8Distance: 3.2 mi
- 6/10Rome High SchoolGrades: 9-12Distance: 3 mi
Schools provided by the listing agent
- Elementary: Elm Street
- Middle: Rome
- High: Rome
Source: GAMLS. This data may not be complete. We recommend contacting the local school district to confirm school assignments for this home.
Get pre-qualified for a loan
At Zillow Home Loans, we can pre-qualify you in as little as 5 minutes with no impact to your credit score.An equal housing lender. NMLS #10287.


