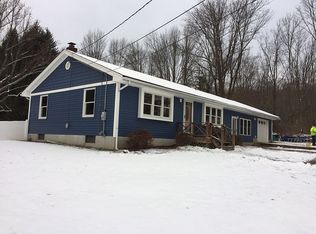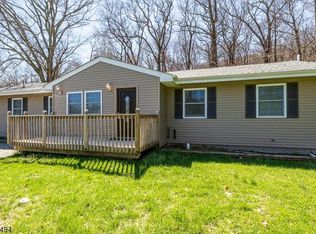Bring your boots and be ready to walk this amazing property! With over 5 acres of level land of both wooded and open. The property currently has one Donkey on it but at times has had multiple horses. With 3 run-in shed and 1 tack room. Inside the Kitchen is beautifully updated. Three bedrooms are on the first floor with the large forth bedroom upstairs. The possibilities and space this home offers are great! The breezeway between the house and the garage will provide you with wonderful breezes in this screened in room. Brand new 4 bedroom septic to be installed. Besides the 2 car garage the home also has a 12 x 24 shed. Plus a full basement to be used how ever you need. Storage will never be a problem here. If you are looking for a great yard & Home, you just found it.
This property is off market, which means it's not currently listed for sale or rent on Zillow. This may be different from what's available on other websites or public sources.

