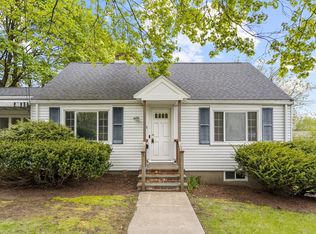Sold for $1,041,000
$1,041,000
15 Rockmont Rd, Arlington, MA 02474
3beds
1,439sqft
Single Family Residence
Built in 1947
6,464 Square Feet Lot
$1,174,700 Zestimate®
$723/sqft
$4,182 Estimated rent
Home value
$1,174,700
$1.09M - $1.27M
$4,182/mo
Zestimate® history
Loading...
Owner options
Explore your selling options
What's special
Beautifully updated, smartly laid out, fantastic location...this lovely Cape has it all! Just 2 blocks to the bike path and half mile to vibrant Arlington Center, this 3-bed 2-bath home is spiffed up and move-in ready. The living room has a soaring cathedral ceiling with skylights which lends brightness and spaciousness, and the gas fireplace is a cozy focal point. Also on this level are updated eat-in kitchen, dining room, bedroom, and full bath. Upstairs are 2 bedrooms and second full bath; the lower level with new flooring has a heated office and lots of room for storage, playroom, etc. There’s a detached 1-car garage, level lot with colorful perennial gardens, and large deck, all in a friendly diverse neighborhood. The list of improvements includes 2013 roof and boiler, 2016 gas range, 2021 water heater, 2022 gas fireplace, 2023 refrigerator and mini-split A/C, 2024 dishwasher and basement floor. About a half mile to both Bishop Elementary School and the new High School. Come see!
Zillow last checked: 8 hours ago
Listing updated: May 15, 2024 at 10:39am
Listed by:
Judy Weinberg 617-930-8154,
Leading Edge Real Estate 781-643-0430
Bought with:
Christine Pomer
Coldwell Banker Realty - Lexington
Source: MLS PIN,MLS#: 73219599
Facts & features
Interior
Bedrooms & bathrooms
- Bedrooms: 3
- Bathrooms: 2
- Full bathrooms: 2
Primary bedroom
- Features: Flooring - Hardwood
- Level: Second
- Area: 144
- Dimensions: 16 x 9
Bedroom 2
- Features: Flooring - Hardwood
- Level: Second
- Area: 99
- Dimensions: 11 x 9
Bedroom 3
- Features: Flooring - Hardwood
- Level: First
- Area: 110
- Dimensions: 11 x 10
Primary bathroom
- Features: No
Bathroom 1
- Features: Bathroom - Full
- Level: First
Bathroom 2
- Features: Bathroom - Full
- Level: Second
Dining room
- Features: Closet, Flooring - Hardwood, Window(s) - Bay/Bow/Box
- Level: First
- Area: 120
- Dimensions: 12 x 10
Kitchen
- Features: Flooring - Hardwood, Flooring - Vinyl, Exterior Access, Stainless Steel Appliances
- Level: First
- Area: 231
- Dimensions: 21 x 11
Living room
- Features: Skylight, Cathedral Ceiling(s), Ceiling Fan(s), Flooring - Hardwood, Window(s) - Bay/Bow/Box
- Level: First
- Area: 198
- Dimensions: 18 x 11
Office
- Features: Flooring - Wall to Wall Carpet
- Level: Basement
- Area: 110
- Dimensions: 11 x 10
Heating
- Electric Baseboard, Steam, Natural Gas
Cooling
- Ductless
Appliances
- Included: Gas Water Heater, Water Heater, Range, Dishwasher, Disposal, Refrigerator, Washer, Dryer
- Laundry: In Basement, Electric Dryer Hookup
Features
- Office, Play Room
- Flooring: Wood, Flooring - Wall to Wall Carpet, Flooring - Vinyl
- Windows: Insulated Windows
- Basement: Full,Partially Finished,Bulkhead
- Number of fireplaces: 1
- Fireplace features: Living Room
Interior area
- Total structure area: 1,439
- Total interior livable area: 1,439 sqft
Property
Parking
- Total spaces: 4
- Parking features: Detached, Paved Drive, Off Street
- Garage spaces: 1
- Uncovered spaces: 3
Accessibility
- Accessibility features: No
Features
- Patio & porch: Deck - Composite
- Exterior features: Deck - Composite
- Frontage length: 89.00
Lot
- Size: 6,464 sqft
Details
- Foundation area: 768
- Parcel number: M:067.A B:0003 L:0002,323729
- Zoning: R1
Construction
Type & style
- Home type: SingleFamily
- Architectural style: Cape
- Property subtype: Single Family Residence
Materials
- Frame
- Foundation: Block
- Roof: Shingle
Condition
- Year built: 1947
Utilities & green energy
- Electric: Circuit Breakers, 200+ Amp Service
- Sewer: Public Sewer
- Water: Public
- Utilities for property: for Gas Range, for Electric Dryer
Community & neighborhood
Community
- Community features: Public Transportation, Shopping, Bike Path
Location
- Region: Arlington
Price history
| Date | Event | Price |
|---|---|---|
| 5/15/2024 | Sold | $1,041,000+11.9%$723/sqft |
Source: MLS PIN #73219599 Report a problem | ||
| 4/3/2024 | Listed for sale | $930,000+389.5%$646/sqft |
Source: MLS PIN #73219599 Report a problem | ||
| 10/29/1993 | Sold | $190,000$132/sqft |
Source: Public Record Report a problem | ||
Public tax history
| Year | Property taxes | Tax assessment |
|---|---|---|
| 2025 | $9,619 +15.5% | $893,100 +13.6% |
| 2024 | $8,325 +2.6% | $786,100 +8.6% |
| 2023 | $8,116 +6.1% | $724,000 +8.1% |
Find assessor info on the county website
Neighborhood: 02474
Nearby schools
GreatSchools rating
- 8/10Bishop Elementary SchoolGrades: K-5Distance: 0.4 mi
- 9/10Ottoson Middle SchoolGrades: 7-8Distance: 0.8 mi
- 10/10Arlington High SchoolGrades: 9-12Distance: 0.3 mi
Schools provided by the listing agent
- Elementary: Bishop
- Middle: Ottoson
- High: Arlington High
Source: MLS PIN. This data may not be complete. We recommend contacting the local school district to confirm school assignments for this home.
Get a cash offer in 3 minutes
Find out how much your home could sell for in as little as 3 minutes with a no-obligation cash offer.
Estimated market value$1,174,700
Get a cash offer in 3 minutes
Find out how much your home could sell for in as little as 3 minutes with a no-obligation cash offer.
Estimated market value
$1,174,700
