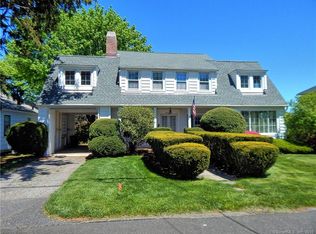Welcome home ...Enjoy water views from virtually every room of this gracious 4 bedroom colonial in beautiful Morningside neighborhood of Milford. Open floor plan with spacious rooms and magnificent decks make this home truly unique! Living room is elegant yet inviting and features hardwood floors, fireplace, and a wall of windows overlooking Long Island Sound. Kitchen has plenty of room for everyone with breakfast room providing direct access to amazing deck. Formal dining room with hardwood floors and elegant crown molding is perfect for entertaining. Master suite with private balcony is a dream with spectacular views, skylights, twin walk-in closets and beautiful white carrara marble bath with walk in shower and jetted tub. Three additional bedrooms all with hardwood and great storage, a full bath, and laundry room are also on upper level. Lower level has finished rec room. Updated full bath with shower on first floor is strategically located for quick shower after kayak or swim! Outdoor living area is a must see with over sized deck, granite walkway to newer hot tub! 3 car garages (1 attached and 2 detached), AC, newer security, newer windows, and more! Set on a bluff, this home requires no flood insurance. A perfect spot to enjoy all that Milford has to offer including restaurants within walking distance, great shops, and MetroNorth train to NYC and New Haven. Beautiful deck with water views was just sanded & repainted! Other exterior repairs also completed.
This property is off market, which means it's not currently listed for sale or rent on Zillow. This may be different from what's available on other websites or public sources.

