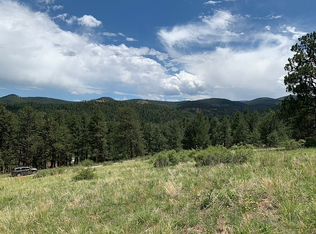Price just reduced! Just what you've been waiting for: a delightfully charming home, that's not too big and not too small, with main floor living and an open floor plan saturated in natural light nestled in a private and secluded environment just minutes to city conveniences. With lots of land and mountain views surrounding you, what more could you want. A main floor master bedroom suite, which is difficult to find, is easy on the knees. There are no stairs at all on the main level. A spacious deck and two fenced yards offer many outdoor options. BONUS: this property includes the home on 0.75 acres and vacant lots for an additional 1.63 acres and a total of 2.38 acres. Keep the extra land as your private property, build an additional home or sell the additional lots. The lots have a nice level building area and beautiful mountain views. Of course, Buyer should check with county to verify use options for the vacant lots. Taxes reflect taxes for house and vacant lots.
This property is off market, which means it's not currently listed for sale or rent on Zillow. This may be different from what's available on other websites or public sources.
