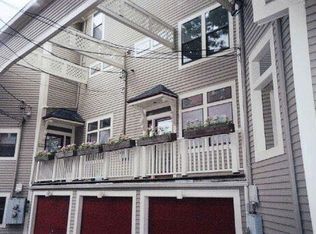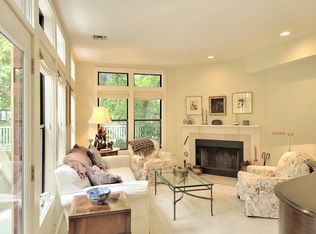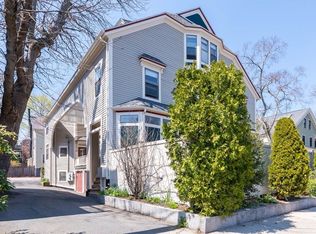Sold for $2,050,000
$2,050,000
15 Roberts Rd APT D, Cambridge, MA 02138
5beds
2,173sqft
Condominium, Townhouse
Built in 1990
-- sqft lot
$-- Zestimate®
$943/sqft
$-- Estimated rent
Home value
Not available
Estimated sales range
Not available
Not available
Zestimate® history
Loading...
Owner options
Explore your selling options
What's special
A bright and airy townhouse tucked away in beloved Kirkland Village. Through the foyer, the living room has a fireplace & access to the private deck & yard shaded by mature trees. The dining room opens to the contemporary kitchen with stainless steel appliances & gas cooking. There is also an office & half bathroom on this floor. Upstairs, the spacious primary bedroom has a double-height ceiling, two walk-in closets & en-suite bath. There are two more bedrooms, bathroom & laundry on this floor. The top level houses the fourth bedroom & a custom office/guest room with a vaulted ceiling, skylight, custom built-ins & a nearby walk-in closet. The lower level offers direct entry to the attached garage plus an additional parking deed parking space. Living here offers easy access to Joan Lorentz Park, Cambridge Rindge & Latin, Cambridge Public Library, tennis courts, swimming pools & cafes. Located within 1/2 mile radius of Harvard Yard, Inman Sq & hospitals. Just minutes to Kendall Sq.
Zillow last checked: 8 hours ago
Listing updated: November 20, 2025 at 12:42pm
Listed by:
Gail Roberts, Ed Feijo & Team 617-844-2712,
Coldwell Banker Realty - Cambridge 617-864-4430
Bought with:
Liz & Ellie Local
Compass
Source: MLS PIN,MLS#: 73444155
Facts & features
Interior
Bedrooms & bathrooms
- Bedrooms: 5
- Bathrooms: 3
- Full bathrooms: 2
- 1/2 bathrooms: 1
Primary bathroom
- Features: Yes
Dining room
- Level: First
Living room
- Level: First
Heating
- Forced Air, Natural Gas
Cooling
- Central Air
Appliances
- Laundry: Second Floor, In Unit
Features
- Has basement: Yes
- Number of fireplaces: 1
Interior area
- Total structure area: 2,173
- Total interior livable area: 2,173 sqft
- Finished area above ground: 2,173
Property
Parking
- Total spaces: 2
- Parking features: Attached, Under, Off Street, Deeded
- Attached garage spaces: 1
- Uncovered spaces: 1
Accessibility
- Accessibility features: No
Features
- Entry location: Unit Placement(Back)
- Patio & porch: Deck
- Exterior features: Deck, Garden
Details
- Parcel number: 409463
- Zoning: res
Construction
Type & style
- Home type: Townhouse
- Property subtype: Condominium, Townhouse
Condition
- Year built: 1990
Utilities & green energy
- Sewer: Public Sewer
- Water: Public
Community & neighborhood
Community
- Community features: Public Transportation, Shopping, Pool, Tennis Court(s), Park, Medical Facility, Bike Path, Highway Access, House of Worship, Private School, Public School, T-Station, University
Location
- Region: Cambridge
HOA & financial
HOA
- HOA fee: $240 monthly
- Services included: Insurance
Price history
| Date | Event | Price |
|---|---|---|
| 11/20/2025 | Sold | $2,050,000+5.1%$943/sqft |
Source: MLS PIN #73444155 Report a problem | ||
| 10/15/2025 | Listed for sale | $1,950,000+5.4%$897/sqft |
Source: MLS PIN #73444155 Report a problem | ||
| 5/1/2021 | Sold | $1,850,000$851/sqft |
Source: MLS PIN #72798599 Report a problem | ||
Public tax history
Tax history is unavailable.
Neighborhood: Mid-Cambridge
Nearby schools
GreatSchools rating
- 8/10John M. Tobin Montessori SchoolGrades: PK-5Distance: 0.4 mi
- 8/10Putnam Avenue Upper SchoolGrades: 6-8Distance: 0.7 mi
- 8/10Cambridge Rindge and Latin SchoolGrades: 9-12Distance: 0.2 mi


