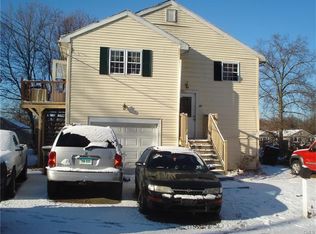Sold for $470,000 on 12/03/24
$470,000
15 Robert St, Bridgeport, CT 06606
4beds
1,267sqft
Single Family Residence
Built in ----
-- sqft lot
$500,400 Zestimate®
$371/sqft
$3,338 Estimated rent
Maximize your home sale
Get more eyes on your listing so you can sell faster and for more.
Home value
$500,400
$450,000 - $560,000
$3,338/mo
Zestimate® history
Loading...
Owner options
Explore your selling options
What's special
Welcome to this beautifully renovated home with a finished basement that can be converted to a 5th bedroom. This renovated home features hardwood floors throughout, open living-kitchen area w/ quartz counter tops along with stainless steel appliances, 3 over sized bedrooms along with 2 renovated full bathrooms. Make sure to check out the finished basement with bonus space, a separate finished laundry room, and a separate mechanical room. Outside enjoy and entertain on the deck overseeing the fully fenced yard with a playground for the kids and an above ground pool perfect for these summer days. Driveway fits 2-4 vehicles.
Owner pays for water. Tenant pays other utilities.
Zillow last checked: 9 hours ago
Listing updated: August 28, 2024 at 11:12am
Source: Zillow Rentals
Facts & features
Interior
Bedrooms & bathrooms
- Bedrooms: 4
- Bathrooms: 2
- Full bathrooms: 2
Heating
- Forced Air
Cooling
- Central Air
Appliances
- Included: Dishwasher, Dryer, Freezer, Microwave, Refrigerator, Washer
- Laundry: In Unit
Features
- Flooring: Hardwood
Interior area
- Total interior livable area: 1,267 sqft
Property
Parking
- Details: Contact manager
Features
- Exterior features: Heating system: Forced Air, Water included in rent
Details
- Parcel number: BRIDM67B2704L22
Construction
Type & style
- Home type: SingleFamily
- Property subtype: Single Family Residence
Utilities & green energy
- Utilities for property: Water
Community & neighborhood
Location
- Region: Bridgeport
HOA & financial
Other fees
- Deposit fee: $7,000
Other
Other facts
- Available date: 08/13/2024
Price history
| Date | Event | Price |
|---|---|---|
| 12/3/2024 | Sold | $470,000+28.8%$371/sqft |
Source: Public Record | ||
| 8/28/2024 | Listing removed | $3,500$3/sqft |
Source: Zillow Rentals | ||
| 8/13/2024 | Listed for rent | $3,500$3/sqft |
Source: Zillow Rentals | ||
| 10/18/2022 | Sold | $365,000+4.6%$288/sqft |
Source: | ||
| 9/15/2022 | Contingent | $349,000$275/sqft |
Source: | ||
Public tax history
| Year | Property taxes | Tax assessment |
|---|---|---|
| 2025 | $7,297 | $167,930 |
| 2024 | $7,297 | $167,930 |
| 2023 | $7,297 | $167,930 |
Find assessor info on the county website
Neighborhood: Resevoir
Nearby schools
GreatSchools rating
- 3/10Hallen SchoolGrades: PK-6Distance: 0.7 mi
- 4/10Classical Studies AcademyGrades: PK-8Distance: 2.2 mi
- 5/10Aerospace/Hydrospace Engineering And Physical Sciences High SchoolGrades: 9-12Distance: 1.3 mi

Get pre-qualified for a loan
At Zillow Home Loans, we can pre-qualify you in as little as 5 minutes with no impact to your credit score.An equal housing lender. NMLS #10287.
Sell for more on Zillow
Get a free Zillow Showcase℠ listing and you could sell for .
$500,400
2% more+ $10,008
With Zillow Showcase(estimated)
$510,408