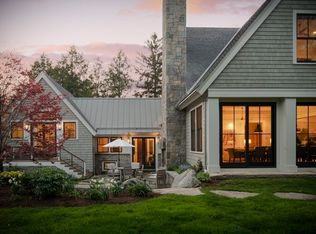Pristine Young 4 Bed/ 3.5 Bath Colonial in Desirable Follen Hill Neighborhood! Natural light floods the dramatic two-story foyer, welcoming you in to this meticulously cared-for home. The first floor offers separate formal living and dining spaces- perfect for entertaining, while the back of the home flows seamlessly from kitchen/ eat-in area to your family space. Relax and unwind in your spacious, private master retreat boasting vaulted ceilings, sun-splashed built-in reading nook, walk-in closet, and spa-like master bath. You will also find three additional ample-sized bedrooms and full bath with laundry on the second floor. Whether you're working, doing remote learning, or just relaxing at home, the third floor- with full bath, large bonus room, and separate office/exercise room, can accommodate it all! Take a stroll through this quiet neighborhood to nearby conservation/walking trails, bike path, and popular Wilson Farm! All conveniently located just minutes to Rt 2!
This property is off market, which means it's not currently listed for sale or rent on Zillow. This may be different from what's available on other websites or public sources.
