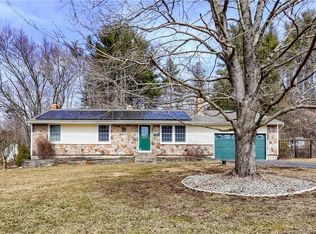Sold for $355,000
$355,000
15 Robbie Road, Tolland, CT 06084
2beds
1,634sqft
Single Family Residence
Built in 1963
0.69 Acres Lot
$392,300 Zestimate®
$217/sqft
$2,238 Estimated rent
Home value
$392,300
$373,000 - $412,000
$2,238/mo
Zestimate® history
Loading...
Owner options
Explore your selling options
What's special
Immaculate 2-3 bedroom cape located in a charming neighborhood! Enter through the bright foyer with vaulted ceiling, opening up to a modern kitchen with soft-close white cabinets, granite counters, stainless steel appliances, Luxury Vinyl Plank flooring and room for an island. Throughout the rest of the first and second floor living space you'll find hardwood floors in a warm honey tone. The formal dining room with wainscoting detail is directly off the kitchen and the perfect place for entertaining. This house used to have a 3rd bedroom on the main floor and can easily be converted back! Currently, that room is connected to the living room, is used as a den and has access to a nice screened-in porch. A half bath is also conveniently located on the first floor. Upstairs you'll find two large fully dormered bedrooms, a full bath, and extra closet space. The lower level provides an additional 256sq' of living space, perfect for a playroom, workout space or maybe a home office! The large backyard is also a huge bonus, and with an extra wide garage you can't go wrong. Recent upgrades include: Replacement windows throughout, with 6 triple pane windows, a brand new slider and a new storm door this year, extra insulation added, and not to forget an entirely new septic in 2021, sized for 3 bedrooms!! Per prior owner, oil tank was replaced in 2016 and the roof in 2018. This home is also generator ready! Don't miss out on this fantastic gem, showings start 10/14 reserve your time now!
Zillow last checked: 8 hours ago
Listing updated: July 09, 2024 at 08:19pm
Listed by:
Anne Newmyer 860-377-1726,
Simply Sold Real Estate 860-786-7277
Bought with:
Amanda J. Pompa, RES.0790932
Wallace & Tetreault Realty
Source: Smart MLS,MLS#: 170602204
Facts & features
Interior
Bedrooms & bathrooms
- Bedrooms: 2
- Bathrooms: 2
- Full bathrooms: 1
- 1/2 bathrooms: 1
Primary bedroom
- Features: Hardwood Floor
- Level: Upper
- Area: 247 Square Feet
- Dimensions: 13 x 19
Bedroom
- Features: Hardwood Floor
- Level: Upper
- Area: 228 Square Feet
- Dimensions: 12 x 19
Bathroom
- Level: Main
Den
- Features: Ceiling Fan(s), Sliders, Hardwood Floor
- Level: Main
- Area: 143.75 Square Feet
- Dimensions: 11.5 x 12.5
Dining room
- Features: Hardwood Floor
- Level: Main
- Area: 149.5 Square Feet
- Dimensions: 11.5 x 13
Kitchen
- Features: Granite Counters, Vinyl Floor
- Level: Main
- Area: 149.5 Square Feet
- Dimensions: 11.5 x 13
Living room
- Features: Hardwood Floor
- Level: Main
- Area: 195.5 Square Feet
- Dimensions: 11.5 x 17
Rec play room
- Features: Built-in Features
- Level: Lower
- Area: 352 Square Feet
- Dimensions: 16 x 22
Heating
- Baseboard, Zoned, Oil
Cooling
- None
Appliances
- Included: Oven/Range, Microwave, Refrigerator, Dishwasher, Washer, Dryer, Water Heater
- Laundry: Lower Level
Features
- Entrance Foyer
- Windows: Thermopane Windows
- Basement: Full,Partially Finished
- Attic: None
- Has fireplace: No
Interior area
- Total structure area: 1,634
- Total interior livable area: 1,634 sqft
- Finished area above ground: 1,378
- Finished area below ground: 256
Property
Parking
- Total spaces: 1
- Parking features: Attached, Private
- Attached garage spaces: 1
- Has uncovered spaces: Yes
Accessibility
- Accessibility features: Hard/Low Nap Floors
Features
- Patio & porch: Screened
- Exterior features: Rain Gutters, Stone Wall
Lot
- Size: 0.69 Acres
- Features: Open Lot, Level
Details
- Additional structures: Shed(s)
- Parcel number: 1650671
- Zoning: RDD
Construction
Type & style
- Home type: SingleFamily
- Architectural style: Cape Cod
- Property subtype: Single Family Residence
Materials
- Vinyl Siding
- Foundation: Concrete Perimeter
- Roof: Fiberglass
Condition
- New construction: No
- Year built: 1963
Utilities & green energy
- Sewer: Septic Tank
- Water: Well
Green energy
- Energy efficient items: Insulation, Thermostat, Ridge Vents, Windows
Community & neighborhood
Community
- Community features: Library, Park, Playground, Public Rec Facilities, Shopping/Mall, Stables/Riding, Tennis Court(s)
Location
- Region: Tolland
Price history
| Date | Event | Price |
|---|---|---|
| 11/17/2023 | Sold | $355,000+6.9%$217/sqft |
Source: | ||
| 10/17/2023 | Pending sale | $332,000$203/sqft |
Source: | ||
| 10/14/2023 | Listed for sale | $332,000+16.5%$203/sqft |
Source: | ||
| 9/9/2021 | Sold | $285,000+5.6%$174/sqft |
Source: | ||
| 7/24/2021 | Pending sale | $269,900$165/sqft |
Source: | ||
Public tax history
| Year | Property taxes | Tax assessment |
|---|---|---|
| 2025 | $5,873 +3.4% | $216,000 +43.6% |
| 2024 | $5,681 +1.2% | $150,400 |
| 2023 | $5,614 +2% | $150,400 |
Find assessor info on the county website
Neighborhood: 06084
Nearby schools
GreatSchools rating
- 8/10Tolland Intermediate SchoolGrades: 3-5Distance: 2.5 mi
- 7/10Tolland Middle SchoolGrades: 6-8Distance: 2.1 mi
- 8/10Tolland High SchoolGrades: 9-12Distance: 2.2 mi
Get pre-qualified for a loan
At Zillow Home Loans, we can pre-qualify you in as little as 5 minutes with no impact to your credit score.An equal housing lender. NMLS #10287.
Sell for more on Zillow
Get a Zillow Showcase℠ listing at no additional cost and you could sell for .
$392,300
2% more+$7,846
With Zillow Showcase(estimated)$400,146
