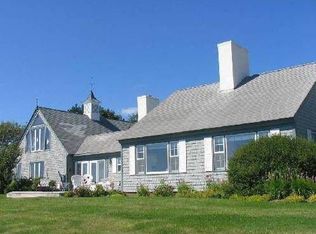Closed
$999,900
15 Roaring Rock Road, York, ME 03909
4beds
2,291sqft
Single Family Residence
Built in 1970
0.52 Acres Lot
$1,016,500 Zestimate®
$436/sqft
$3,526 Estimated rent
Home value
$1,016,500
$915,000 - $1.14M
$3,526/mo
Zestimate® history
Loading...
Owner options
Explore your selling options
What's special
OPEN HOUSES CANCELED Charming Colonial in Sought-After York Harbor - This classic colonial blends timeless charm with modern updates, offering everything you need to enjoy life in desirable York Harbor. Bathed in natural light, the home features wide pine wood floors that add warmth and character throughout. The formal living room boasts a cozy fireplace, perfect for relaxing, while two dining area options provide flexibility for hosting gatherings. Step into the sun-soaked solarium at the back of the house and savor the seasons, ideal for enjoying spring, summer, and fall. For extended family or guests, the spacious in-law suite above the garage comes complete with a full bath and kitchen, offering privacy and comfort. The newly installed roof and hardie board siding adds durability and curb appeal, while deeded water access is a rare and valuable perk for enjoying coastal living. Featuring 4 bedrooms, 3 full baths, and a prime York Harbor location, this home offers the perfect blend of historic character and modern convenience, waiting for you to make it your own!
Zillow last checked: 8 hours ago
Listing updated: November 21, 2024 at 06:31am
Listed by:
Redfin Corporation
Bought with:
The Aland Realty Group, LLC
Source: Maine Listings,MLS#: 1604831
Facts & features
Interior
Bedrooms & bathrooms
- Bedrooms: 4
- Bathrooms: 3
- Full bathrooms: 3
Primary bedroom
- Features: Full Bath
- Level: Second
- Area: 169 Square Feet
- Dimensions: 13 x 13
Bedroom 1
- Level: Second
- Area: 110 Square Feet
- Dimensions: 10 x 11
Bedroom 2
- Features: Built-in Features
- Level: Second
- Area: 88 Square Feet
- Dimensions: 8 x 11
Bedroom 3
- Level: Second
- Area: 154 Square Feet
- Dimensions: 11 x 14
Den
- Features: Built-in Features
- Level: First
- Area: 198 Square Feet
- Dimensions: 11 x 18
Dining room
- Level: First
- Area: 130 Square Feet
- Dimensions: 10 x 13
Other
- Level: Second
Kitchen
- Level: First
- Area: 80 Square Feet
- Dimensions: 8 x 10
Kitchen
- Level: First
Living room
- Features: Formal, Wood Burning Fireplace
- Level: First
- Area: 192 Square Feet
- Dimensions: 12 x 16
Heating
- Baseboard, Heat Pump, Hot Water, Zoned
Cooling
- Heat Pump
Appliances
- Included: Cooktop, Dishwasher, Refrigerator, Wall Oven
Features
- In-Law Floorplan, Primary Bedroom w/Bath
- Flooring: Brick, Tile, Vinyl, Wood
- Basement: Interior Entry,Crawl Space
- Number of fireplaces: 1
Interior area
- Total structure area: 2,291
- Total interior livable area: 2,291 sqft
- Finished area above ground: 2,291
- Finished area below ground: 0
Property
Parking
- Total spaces: 2
- Parking features: Paved, 1 - 4 Spaces
- Garage spaces: 2
Lot
- Size: 0.52 Acres
- Features: City Lot, Near Golf Course, Near Public Beach, Neighborhood, Level
Details
- Parcel number: YORKM0046B0051
- Zoning: Res-4
Construction
Type & style
- Home type: SingleFamily
- Architectural style: Colonial
- Property subtype: Single Family Residence
Materials
- Wood Frame, Fiber Cement
- Roof: Shingle
Condition
- Year built: 1970
Utilities & green energy
- Electric: Circuit Breakers
- Sewer: Public Sewer
- Water: Public
Community & neighborhood
Location
- Region: York
Price history
| Date | Event | Price |
|---|---|---|
| 11/20/2024 | Sold | $999,900$436/sqft |
Source: | ||
| 9/27/2024 | Pending sale | $999,900$436/sqft |
Source: | ||
| 9/24/2024 | Listed for sale | $999,900+66.7%$436/sqft |
Source: | ||
| 11/25/2017 | Listing removed | $599,900$262/sqft |
Source: Tate & Foss Sotheby's International Realty #1311512 Report a problem | ||
| 6/23/2017 | Listed for sale | $599,900-7.7%$262/sqft |
Source: Tate & Foss Sotheby's International Realty #1311512 Report a problem | ||
Public tax history
| Year | Property taxes | Tax assessment |
|---|---|---|
| 2024 | $7,452 +6% | $887,200 +6.6% |
| 2023 | $7,030 -1.2% | $831,900 |
| 2022 | $7,113 +12.5% | $831,900 +30.9% |
Find assessor info on the county website
Neighborhood: York Harbor
Nearby schools
GreatSchools rating
- 10/10Coastal Ridge Elementary SchoolGrades: 2-4Distance: 1.1 mi
- 9/10York Middle SchoolGrades: 5-8Distance: 1.8 mi
- 8/10York High SchoolGrades: 9-12Distance: 1 mi

Get pre-qualified for a loan
At Zillow Home Loans, we can pre-qualify you in as little as 5 minutes with no impact to your credit score.An equal housing lender. NMLS #10287.
