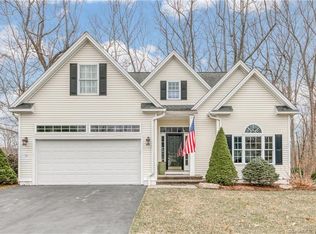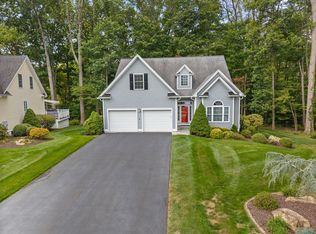Sold for $750,000 on 08/28/24
$750,000
15 River Walk, Branford, CT 06405
2beds
2,525sqft
Single Family Residence
Built in 2007
435.6 Square Feet Lot
$717,300 Zestimate®
$297/sqft
$4,303 Estimated rent
Home value
$717,300
$631,000 - $818,000
$4,303/mo
Zestimate® history
Loading...
Owner options
Explore your selling options
What's special
Welcome to Riverwalk, Branford's premier active adult condominium community, where this spacious detached home awaits you. Nestled on a tranquil cul-de-sac, this well-maintained residence is designed for comfortable one-floor living and features all the high-end amenities Riverwalk has to offer. Step inside the 2 story cathedral foyer to discover hardwood floors and 9-foot ceilings throughout. The gourmet kitchen boasts granite counters and stainless steel appliances, perfect for culinary enthusiasts. The living room, complete with a gas fireplace flanked by built-in bookcases, provides an inviting atmosphere. The first-floor master bedroom features hardwood floors, a walk-in closet, and a luxurious master bath with double sinks, a jacuzzi tub and separate shower. The first floor also includes a cozy den/sitting room, a dining area with sliders leading to an oversized deck with an awning overlooking acres of serene woods and a separate lower blue stone patio. A convenient laundry room situated off the front hallway adjacent to the attached two-car garage. The upper level offers excellent additional living spaces, featuring a large loft area overlooking the foyer below, a guest bedroom with a huge walk-in closet, a bonus/rec play room, an office/study, and a full bath with a tub/shower. The beautifully landscaped grounds feature a private patio and an irrigation system, ensuring lush greenery throughout the summer. The spacious lower level, with full height clearance, offers potential for additional finished space and can be easily converted into a walk-out onto the bluestone patio. The expansive basement at 15 Riverwalk, which is presently unfinished, adds 1,544 of extremely versatile space to this home . This home represents an exceptional value in a sought-after community.
Zillow last checked: 8 hours ago
Listing updated: October 01, 2024 at 12:06am
Listed by:
Marci T. Palluzzi 203-687-8447,
Century 21 AllPoints Realty 203-481-7247
Bought with:
Bonnie B. Foster, RES.0769186
William Pitt Sotheby's Int'l
Co-Buyer Agent: Robin Linares
William Pitt Sotheby's Int'l
Source: Smart MLS,MLS#: 24022176
Facts & features
Interior
Bedrooms & bathrooms
- Bedrooms: 2
- Bathrooms: 3
- Full bathrooms: 2
- 1/2 bathrooms: 1
Primary bedroom
- Features: High Ceilings, Full Bath, Walk-In Closet(s), Hardwood Floor, Tile Floor
- Level: Main
- Area: 225 Square Feet
- Dimensions: 15 x 15
Bedroom
- Features: Walk-In Closet(s), Wall/Wall Carpet
- Level: Upper
- Area: 266 Square Feet
- Dimensions: 19 x 14
Den
- Features: Palladian Window(s), High Ceilings, Hardwood Floor
- Level: Main
- Area: 132 Square Feet
- Dimensions: 12 x 11
Dining room
- Features: High Ceilings, Balcony/Deck, Hardwood Floor
- Level: Main
- Area: 132 Square Feet
- Dimensions: 11 x 12
Kitchen
- Features: Breakfast Bar, Granite Counters, Double-Sink, Pantry, Hardwood Floor
- Level: Main
- Area: 168 Square Feet
- Dimensions: 14 x 12
Living room
- Features: High Ceilings, Built-in Features, Entertainment Center, Gas Log Fireplace, Hardwood Floor
- Level: Main
- Area: 340 Square Feet
- Dimensions: 20 x 17
Loft
- Features: Interior Balcony, Hardwood Floor
- Level: Upper
- Area: 240 Square Feet
- Dimensions: 15 x 16
Office
- Features: Wall/Wall Carpet
- Level: Upper
- Area: 209 Square Feet
- Dimensions: 19 x 11
Rec play room
- Features: Wall/Wall Carpet
- Level: Upper
- Area: 225 Square Feet
- Dimensions: 15 x 15
Heating
- Forced Air, Natural Gas
Cooling
- Ceiling Fan(s), Central Air, Zoned
Appliances
- Included: Gas Range, Oven/Range, Microwave, Refrigerator, Dishwasher, Disposal, Washer, Dryer, Gas Water Heater, Water Heater
- Laundry: Main Level
Features
- Wired for Data, Open Floorplan, Entrance Foyer
- Doors: Storm Door(s)
- Windows: Thermopane Windows
- Basement: Full,Storage Space,Hatchway Access,Interior Entry,Concrete
- Attic: Crawl Space,Access Via Hatch
- Number of fireplaces: 1
Interior area
- Total structure area: 2,525
- Total interior livable area: 2,525 sqft
- Finished area above ground: 2,525
- Finished area below ground: 0
Property
Parking
- Total spaces: 4
- Parking features: Attached, Paved, Off Street, Driveway, Garage Door Opener, Private, Asphalt
- Attached garage spaces: 2
- Has uncovered spaces: Yes
Accessibility
- Accessibility features: Bath Grab Bars, Accessible Hallway(s), Hard/Low Nap Floors, Lever Door Handles
Features
- Patio & porch: Deck, Patio
- Exterior features: Awning(s), Rain Gutters, Lighting, Underground Sprinkler
Lot
- Size: 435.60 sqft
- Features: Few Trees, Borders Open Space, Cul-De-Sac, Landscaped, Rolling Slope
Details
- Parcel number: 2564100
- Zoning: PUD
Construction
Type & style
- Home type: SingleFamily
- Architectural style: Contemporary
- Property subtype: Single Family Residence
Materials
- Vinyl Siding
- Foundation: Concrete Perimeter
- Roof: Asphalt
Condition
- New construction: No
- Year built: 2007
Utilities & green energy
- Sewer: Public Sewer
- Water: Public
- Utilities for property: Underground Utilities
Green energy
- Green verification: ENERGY STAR Certified Homes
- Energy efficient items: Ridge Vents, Doors, Windows
Community & neighborhood
Community
- Community features: Adult Community 55, Planned Unit Development, Medical Facilities, Park, Public Rec Facilities, Near Public Transport
Senior living
- Senior community: Yes
Location
- Region: Branford
HOA & financial
HOA
- Has HOA: Yes
- HOA fee: $335 monthly
- Amenities included: Guest Parking, Management
- Services included: Maintenance Grounds, Trash, Snow Removal, Water, Road Maintenance
Price history
| Date | Event | Price |
|---|---|---|
| 8/28/2024 | Sold | $750,000-6%$297/sqft |
Source: | ||
| 8/5/2024 | Pending sale | $797,700$316/sqft |
Source: | ||
| 6/21/2024 | Listed for sale | $797,700$316/sqft |
Source: | ||
Public tax history
Tax history is unavailable.
Neighborhood: 06405
Nearby schools
GreatSchools rating
- 8/10Mary R. Tisko SchoolGrades: PK-4Distance: 0.1 mi
- 6/10Francis Walsh Intermediate SchoolGrades: 5-8Distance: 0.5 mi
- 5/10Branford High SchoolGrades: 9-12Distance: 0.6 mi

Get pre-qualified for a loan
At Zillow Home Loans, we can pre-qualify you in as little as 5 minutes with no impact to your credit score.An equal housing lender. NMLS #10287.
Sell for more on Zillow
Get a free Zillow Showcase℠ listing and you could sell for .
$717,300
2% more+ $14,346
With Zillow Showcase(estimated)
$731,646
