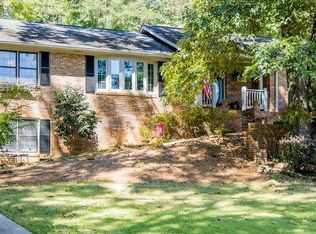DOWNTOWN LIVING AT ITS FINEST! Desirable, East Rome property can be a hard find and this one will find its owner quickly!! This well maintained home includes 4 bedrooms and 2 1/2 baths, private back yard oasis, seasoned landscape, multiple entrances, large open concept kitchen, sunroom with vaulted ceiling and fireplace, large living room and dining room, tile floors and tile showers, hardwoods throughout, many closet storage areas, basement, garage, and much more to see! Lenox HVAC was installed in 2018, New windows installed in 2015, Gutters, metal facial, and soffit installed in 2016, and roof was new in 2009.
This property is off market, which means it's not currently listed for sale or rent on Zillow. This may be different from what's available on other websites or public sources.
