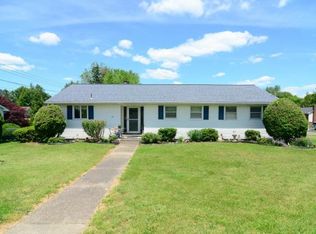Sold for $294,500
$294,500
15 Riverview Rd, Apalachin, NY 13732
3beds
2,267sqft
Single Family Residence
Built in 1959
0.3 Acres Lot
$290,200 Zestimate®
$130/sqft
$2,109 Estimated rent
Home value
$290,200
$267,000 - $313,000
$2,109/mo
Zestimate® history
Loading...
Owner options
Explore your selling options
What's special
Lovingly cared for and tastefully updated one owner Tioga Terrace Ranch with walk out basement is looking for new owners! Lots of updates throughout including central air conditioning, 6 panel oak doors, newer oak kitchen with solid surface countertops, updated baths, newer siding and doors and new electric. Pella windows throughout and Generac generator. Lower-level family room with gas fireplace, built ins and Pella French doors to the back make this THE spot for an afternoon hang out. Large room could be used as 4th bedroom. Sentry Alarm system. Buy now and walk to the new Pickleball Courts for a game and be a part of the Huge Annual Garage Sale Event in May! Pre-Listing Inspections Reports available!
Zillow last checked: 8 hours ago
Listing updated: May 27, 2025 at 09:53am
Listed by:
Kathleen E. LaBarre,
EXIT REALTY HOMEWARD BOUND
Bought with:
Keith R. Daniels, 10401279609
EXIT REALTY FRONT AND CENTER
Source: GBMLS,MLS#: 330401 Originating MLS: Greater Binghamton Association of REALTORS
Originating MLS: Greater Binghamton Association of REALTORS
Facts & features
Interior
Bedrooms & bathrooms
- Bedrooms: 3
- Bathrooms: 2
- Full bathrooms: 2
Bedroom
- Level: First
- Dimensions: 12 X 10
Bedroom
- Level: First
- Dimensions: 11 x 10
Bedroom
- Level: First
- Dimensions: 11 X 10
Bonus room
- Level: Lower
- Dimensions: 18 X 13
Den
- Level: Lower
- Dimensions: 13 X 12
Dining room
- Level: First
- Dimensions: 11 x 11
Family room
- Level: Lower
- Dimensions: 18 X 14
Kitchen
- Level: First
- Dimensions: 12 X 10
Living room
- Level: First
- Dimensions: 14 X 12
Heating
- Forced Air
Cooling
- Central Air, Ceiling Fan(s)
Appliances
- Included: Dishwasher, Disposal, Gas Water Heater, Microwave, Refrigerator
- Laundry: Washer Hookup, Dryer Hookup
Features
- Pantry, Workshop
- Flooring: Carpet, Vinyl
- Basement: Walk-Out Access
- Number of fireplaces: 1
- Fireplace features: Basement, Gas
Interior area
- Total interior livable area: 2,267 sqft
- Finished area above ground: 1,313
- Finished area below ground: 954
Property
Parking
- Total spaces: 1
- Parking features: Attached, Garage, One Car Garage
- Attached garage spaces: 1
Features
- Patio & porch: Covered, Porch
- Exterior features: Landscaping, Porch
- Fencing: Yard Fenced
Lot
- Size: 0.30 Acres
- Dimensions: 100 x 130
- Features: Level, Landscaped
Details
- Parcel number: 49308915405286
- Zoning: R
- Zoning description: R
Construction
Type & style
- Home type: SingleFamily
- Architectural style: Ranch
- Property subtype: Single Family Residence
Materials
- Vinyl Siding
- Foundation: Basement
Condition
- Year built: 1959
Utilities & green energy
- Sewer: Public Sewer
- Water: Public
Community & neighborhood
Location
- Region: Apalachin
Other
Other facts
- Listing agreement: Exclusive Right To Sell
- Ownership: ESTATE
Price history
| Date | Event | Price |
|---|---|---|
| 5/23/2025 | Sold | $294,500-1.5%$130/sqft |
Source: | ||
| 4/8/2025 | Contingent | $299,000$132/sqft |
Source: | ||
| 3/25/2025 | Listed for sale | $299,000$132/sqft |
Source: | ||
Public tax history
| Year | Property taxes | Tax assessment |
|---|---|---|
| 2024 | -- | $91,000 |
| 2023 | -- | $91,000 |
| 2022 | -- | $91,000 |
Find assessor info on the county website
Neighborhood: Tioga Terrace
Nearby schools
GreatSchools rating
- 6/10Tioga Hills Elementary SchoolGrades: K-5Distance: 0.5 mi
- 6/10Vestal Middle SchoolGrades: 6-8Distance: 5.8 mi
- 7/10Vestal Senior High SchoolGrades: 9-12Distance: 4.2 mi
Schools provided by the listing agent
- Elementary: Tioga Hills
- District: Vestal
Source: GBMLS. This data may not be complete. We recommend contacting the local school district to confirm school assignments for this home.
