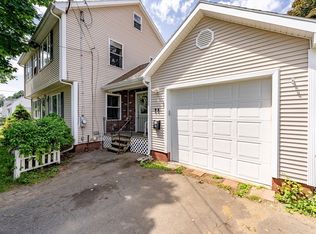This move-in ready Westfield Cape is awaiting your arrival! Upon entering the home you're greeted by a large breezeway/ mudroom combo. Inside, you'll find gleaming wood flooring throughout the formal dining room and living room complete with built-ins. The kitchen and bathroom have newly laid floors, easy to clean and maintain! Downstairs, you'll find a large basement, perfect for storage. Enjoy additional living space with one finished room. The second floor boosts two carpeted bedrooms with beautiful wood beneath. Large Master Bedroom with his and her closets. This home sits on a nicely sized yard, complete with a covered back patio. Relax and unwind in your hot tub, which the previous owner's are including in the sale! This home also features an attached oversized one-car garage with full storage attic above and backyard storage shed. Tour this property at the Open House on Sunday, November 11th from 10:00am to 11:30.
This property is off market, which means it's not currently listed for sale or rent on Zillow. This may be different from what's available on other websites or public sources.
