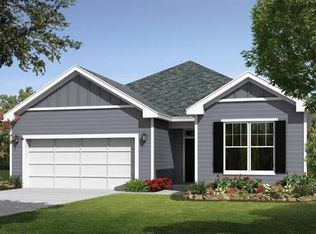Dreams do come True! Most Sought After Model in all of Four Seasons Manalapan. This Professionally Decorated Captiva w/Stone Elevation Features 2/3 Br's 2 Full BA. Owners have spared no Expense w/Custom Upgrades. Wide Plank HW Flooring Thru out Most of Home. Magnificent Gourmet Kitchen w/Highest Level Cabinetry. Large CI, Granite Counters, SS GE Profile App. FR is Open to Kitchen Ideal For Entertaining. Expanded MBR Suite Features Coffered BR Ceiling, 2 Walk In Cal Closets. Owners Spa Bath Includes Custom Roman Shower w/Temperature Control & Multiple Body Sprays. Dble Vanities w/Granite. 2nd BR on 1st Level w/Adjacent Full Bath. Home Office. Optional Walk up Attic Storage. Prof Landscaped w/Travertine Pavers & Masonry Patio. Whole House Generator. Amazing Backyard!
This property is off market, which means it's not currently listed for sale or rent on Zillow. This may be different from what's available on other websites or public sources.
