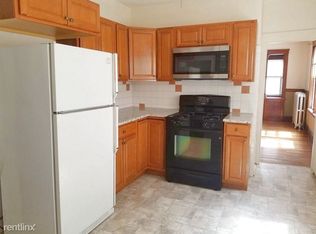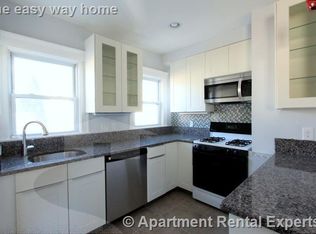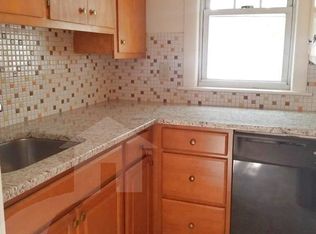STUNNING PENTHOUSE CONDO in CAMBRIDGE with GARAGE PARKING! This sun-filled 3 bed PLUS an office, 3 bath condo is purely breathtaking. This incredible 2 level condo was developed by a well respected local builder that has been designed with the modern buyer in mind. Stylish finishes throughout, from the wonderful color palette to all the contemporary fixtures and new systems. You'll immediately sense the meticulous craftsmanship the moment you enter. The kitchen features a 36" Bertazoni professional range, quartz countertops, and white cabinetry. The master suite features 2 closets and a beverage cooler! The master bath had a huge walk-in shower and a dual vanity. There's even a RING doorbell, NEST thermostats and common yard! Conveniently located in Cambridge just blocks from Fresh Pond and many area restaurants, shops and T-Stops in Porter, Davis and Alewife.
This property is off market, which means it's not currently listed for sale or rent on Zillow. This may be different from what's available on other websites or public sources.


