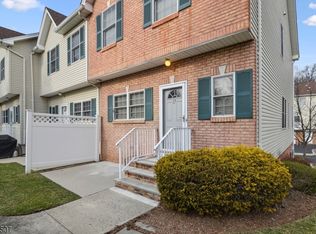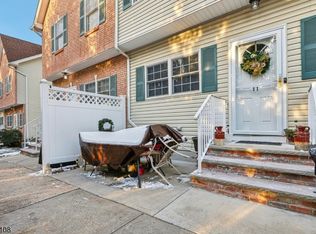
Closed
Street View
$580,000
15 Riga Ct, Scotch Plains Twp., NJ 07076
2beds
4baths
--sqft
Single Family Residence
Built in 2002
-- sqft lot
$-- Zestimate®
$--/sqft
$3,207 Estimated rent
Home value
Not available
Estimated sales range
Not available
$3,207/mo
Zestimate® history
Loading...
Owner options
Explore your selling options
What's special
Zillow last checked: 23 hours ago
Listing updated: November 20, 2025 at 06:06am
Listed by:
Justin B Torres 201-223-4207,
Prominent Properties Sir
Bought with:
Shana Coelho
Century 21 Real Estate Group
Source: GSMLS,MLS#: 3962891
Price history
| Date | Event | Price |
|---|---|---|
| 8/20/2025 | Sold | $580,000+5.5% |
Source: | ||
| 6/9/2025 | Pending sale | $549,999 |
Source: | ||
| 5/14/2025 | Listed for sale | $549,999 |
Source: | ||
Public tax history
| Year | Property taxes | Tax assessment |
|---|---|---|
| 2020 | $9,983 +1.7% | $89,700 |
| 2019 | $9,815 | $89,700 |
| 2018 | $9,815 +4.3% | $89,700 |
Find assessor info on the county website
Neighborhood: 07076
Nearby schools
GreatSchools rating
- 8/10Evergreen Elementary SchoolGrades: PK-4Distance: 0.4 mi
- 6/10Malcolm E Nettingham Middle SchoolGrades: 5-8Distance: 1.2 mi
- 7/10Scotch Plains Fanwood High SchoolGrades: 9-12Distance: 0.5 mi
Get pre-qualified for a loan
At Zillow Home Loans, we can pre-qualify you in as little as 5 minutes with no impact to your credit score.An equal housing lender. NMLS #10287.
