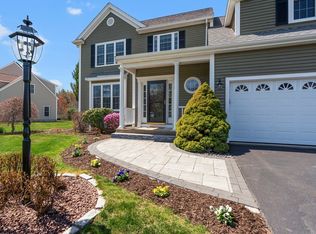Sold for $1,210,000
$1,210,000
15 Ridgewood St, Ashland, MA 01721
4beds
2,789sqft
Single Family Residence
Built in 2011
0.37 Acres Lot
$1,211,000 Zestimate®
$434/sqft
$4,150 Estimated rent
Home value
$1,211,000
$1.13M - $1.31M
$4,150/mo
Zestimate® history
Loading...
Owner options
Explore your selling options
What's special
Located in one of Ashland’s most desirable neighborhoods, this meticulously maintained home is filled with natural light and thoughtful updates. Relax on the charming farmer’s porch or enjoy the eat-in kitchen with granite counters, updated gray cabinets, and radiant heated floors. Sliders lead to a spacious hardscaped patio with gas firepit—perfect for entertaining. The open-concept living area offers a gas fireplace and large windows to view back yard. A gorgeous dining room, sun-filled sitting room, and half bath complete first floor. Upstairs, the generous primary suite includes two closets, a bonus room that could be office or private living room, and en-suite with double vanities, soaking tub, and stand-up shower. Three additional bedrooms, full bath, and laundry round out the second floor. The finished basement includes a family room and is rough-plumbed for a bathroom. Impeccable lot abuts conservation land for added privacy.
Zillow last checked: 8 hours ago
Listing updated: June 16, 2025 at 02:37pm
Listed by:
Jeannine Coburn 508-808-4120,
REMAX Executive Realty 508-435-6700,
Emily Goddu 508-479-6163
Bought with:
Bo Kyung Shin
Premier Realty Group - Lexington
Source: MLS PIN,MLS#: 73368023
Facts & features
Interior
Bedrooms & bathrooms
- Bedrooms: 4
- Bathrooms: 3
- Full bathrooms: 2
- 1/2 bathrooms: 1
Primary bedroom
- Features: Vaulted Ceiling(s), Walk-In Closet(s), Closet, Flooring - Hardwood, Flooring - Wall to Wall Carpet
- Level: Second
Bedroom 2
- Features: Closet, Flooring - Wall to Wall Carpet
- Level: Second
Bedroom 3
- Features: Closet, Flooring - Wall to Wall Carpet
- Level: Second
Bedroom 4
- Features: Closet, Flooring - Wall to Wall Carpet
- Level: Second
Primary bathroom
- Features: Yes
Bathroom 1
- Features: Bathroom - Half
- Level: First
Bathroom 2
- Features: Bathroom - Full, Bathroom - Double Vanity/Sink, Bathroom - Tiled With Shower Stall, Flooring - Stone/Ceramic Tile, Hot Tub / Spa, Countertops - Stone/Granite/Solid, Double Vanity
- Level: Second
Bathroom 3
- Level: Second
Dining room
- Features: Flooring - Hardwood
- Level: First
Family room
- Features: Flooring - Hardwood
- Level: First
Kitchen
- Features: Flooring - Stone/Ceramic Tile, Dining Area, Balcony - Exterior, Pantry, Countertops - Stone/Granite/Solid, Kitchen Island, Breakfast Bar / Nook, Cabinets - Upgraded, Exterior Access, Open Floorplan, Recessed Lighting, Gas Stove, Lighting - Overhead
- Level: Main,First
Living room
- Features: Flooring - Hardwood
- Level: First
Heating
- Forced Air, Natural Gas
Cooling
- Central Air
Appliances
- Included: Gas Water Heater
- Laundry: Second Floor
Features
- Bedroom
- Flooring: Tile, Carpet, Hardwood
- Windows: Screens
- Basement: Full,Partially Finished,Interior Entry,Bulkhead
- Number of fireplaces: 1
Interior area
- Total structure area: 2,789
- Total interior livable area: 2,789 sqft
- Finished area above ground: 2,539
- Finished area below ground: 250
Property
Parking
- Total spaces: 8
- Parking features: Attached, Paved Drive
- Attached garage spaces: 2
- Uncovered spaces: 6
Accessibility
- Accessibility features: No
Features
- Patio & porch: Porch, Patio
- Exterior features: Porch, Patio, Rain Gutters, Professional Landscaping, Screens
Lot
- Size: 0.37 Acres
Details
- Parcel number: M:018.0 B:0045 L:0000.0,4616391
- Zoning: R1
Construction
Type & style
- Home type: SingleFamily
- Architectural style: Colonial
- Property subtype: Single Family Residence
Materials
- Frame
- Foundation: Concrete Perimeter
- Roof: Shingle
Condition
- Year built: 2011
Utilities & green energy
- Sewer: Public Sewer
- Water: Public
- Utilities for property: for Gas Range
Community & neighborhood
Location
- Region: Ashland
Price history
| Date | Event | Price |
|---|---|---|
| 6/13/2025 | Sold | $1,210,000+3.5%$434/sqft |
Source: MLS PIN #73368023 Report a problem | ||
| 5/1/2025 | Listed for sale | $1,169,000+93.2%$419/sqft |
Source: MLS PIN #73368023 Report a problem | ||
| 5/31/2011 | Sold | $605,000$217/sqft |
Source: Public Record Report a problem | ||
Public tax history
| Year | Property taxes | Tax assessment |
|---|---|---|
| 2025 | $12,624 +5.6% | $988,600 +9.5% |
| 2024 | $11,952 +9.8% | $902,700 +14.2% |
| 2023 | $10,889 -0.9% | $790,800 +14.3% |
Find assessor info on the county website
Neighborhood: 01721
Nearby schools
GreatSchools rating
- 6/10David Mindess Elementary SchoolGrades: 3-5Distance: 1.8 mi
- 8/10Ashland Middle SchoolGrades: 6-8Distance: 0.9 mi
- 9/10Ashland High SchoolGrades: 9-12Distance: 2.5 mi
Get a cash offer in 3 minutes
Find out how much your home could sell for in as little as 3 minutes with a no-obligation cash offer.
Estimated market value$1,211,000
Get a cash offer in 3 minutes
Find out how much your home could sell for in as little as 3 minutes with a no-obligation cash offer.
Estimated market value
$1,211,000
