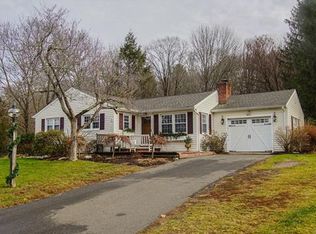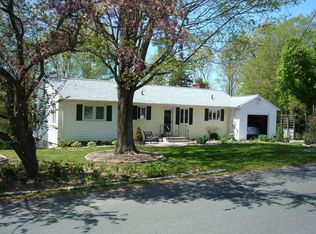Sold for $394,000
$394,000
15 Ridgewood Road, Woodbury, CT 06798
3beds
1,819sqft
Single Family Residence
Built in 1955
0.6 Acres Lot
$414,900 Zestimate®
$217/sqft
$3,530 Estimated rent
Home value
$414,900
$349,000 - $498,000
$3,530/mo
Zestimate® history
Loading...
Owner options
Explore your selling options
What's special
Terrific location- quiet neighborhood and only minutes to town centers of Woodbury, Southbury & Middlebury. So much potential and versatile space with this floor plan. Originally a three-bedroom ranch, over the years the modern space over the two car garage was added with vaulted ceilings, exposed beams and two sets of sliders to upper decking. There is an ample storage closet/pantry at the foot of the stairs that was envisioned to be a half or shower bath. (think in-laws or multi-generational living). As life progresses and the children moved on, the third bedroom was reconfigured into a full bath with a walk-in shower and wide door opening - just in case! Open the front door into hardwood flooring and a fireplace in the living room / dining room shared space. The eat in kitchen is in great shape to enjoy until or if you decide to upgrade. Large laundry closet off the kitchen. The full basement offers easy access to plumbing should you decide to make changes. The beauty is not just the location, but the flat, usable yard for entertaining, gardening or just to relax in. Some windows have been replaced. Granite entry steps and landing - decks are topped w composite. Great opportunity to get into historic Woodbury and all that it offers. Arts, restaurants, antiques and history are abundant. Award winning schools. Readers Digest choice of one of the best small towns in CT.
Zillow last checked: 8 hours ago
Listing updated: October 04, 2024 at 12:43pm
Listed by:
Mary Ann Bennett 203-206-7048,
Drakeley Real Estate, Inc. 203-263-4336
Bought with:
Ryan Bollard, RES.0825066
William Pitt Sotheby's Int'l
Source: Smart MLS,MLS#: 24041544
Facts & features
Interior
Bedrooms & bathrooms
- Bedrooms: 3
- Bathrooms: 2
- Full bathrooms: 2
Primary bedroom
- Features: Hardwood Floor
- Level: Main
Bedroom
- Features: Hardwood Floor
- Level: Main
Bedroom
- Features: Vaulted Ceiling(s), Beamed Ceilings, Sliders, Plywood Floor
- Level: Upper
Dining room
- Features: Combination Liv/Din Rm, Hardwood Floor
- Level: Main
Kitchen
- Features: Eating Space, Pantry
- Level: Main
Living room
- Features: Combination Liv/Din Rm, Fireplace, Hardwood Floor
- Level: Main
Heating
- Baseboard, Forced Air, Oil
Cooling
- Window Unit(s)
Appliances
- Included: Oven/Range, Refrigerator, Dishwasher, Washer, Dryer, Water Heater
- Laundry: Main Level
Features
- Wired for Data, Open Floorplan
- Basement: Full
- Attic: Access Via Hatch
- Number of fireplaces: 1
Interior area
- Total structure area: 1,819
- Total interior livable area: 1,819 sqft
- Finished area above ground: 1,819
Property
Parking
- Total spaces: 6
- Parking features: Attached, Paved, Driveway, Private
- Attached garage spaces: 2
- Has uncovered spaces: Yes
Lot
- Size: 0.60 Acres
- Features: Level
Details
- Parcel number: 935323
- Zoning: OS60
Construction
Type & style
- Home type: SingleFamily
- Architectural style: Ranch
- Property subtype: Single Family Residence
Materials
- Shake Siding
- Foundation: Block
- Roof: Asphalt
Condition
- New construction: No
- Year built: 1955
Utilities & green energy
- Sewer: Septic Tank
- Water: Public
Community & neighborhood
Community
- Community features: Basketball Court, Golf, Health Club, Private School(s)
Location
- Region: Woodbury
- Subdivision: Sherman Hill
Price history
| Date | Event | Price |
|---|---|---|
| 10/4/2024 | Sold | $394,000-1.3%$217/sqft |
Source: | ||
| 8/23/2024 | Listed for sale | $399,000$219/sqft |
Source: | ||
Public tax history
| Year | Property taxes | Tax assessment |
|---|---|---|
| 2025 | $5,866 +1.9% | $248,360 |
| 2024 | $5,755 +12.1% | $248,360 +40.6% |
| 2023 | $5,134 -0.4% | $176,680 |
Find assessor info on the county website
Neighborhood: 06798
Nearby schools
GreatSchools rating
- 5/10Mitchell Elementary SchoolGrades: PK-5Distance: 2.1 mi
- 6/10Woodbury Middle SchoolGrades: 6-8Distance: 2.3 mi
- 9/10Nonnewaug High SchoolGrades: 9-12Distance: 2.7 mi
Schools provided by the listing agent
- Elementary: Mitchell
- Middle: Woodbury
- High: Nonnewaug
Source: Smart MLS. This data may not be complete. We recommend contacting the local school district to confirm school assignments for this home.
Get pre-qualified for a loan
At Zillow Home Loans, we can pre-qualify you in as little as 5 minutes with no impact to your credit score.An equal housing lender. NMLS #10287.
Sell for more on Zillow
Get a Zillow Showcase℠ listing at no additional cost and you could sell for .
$414,900
2% more+$8,298
With Zillow Showcase(estimated)$423,198

