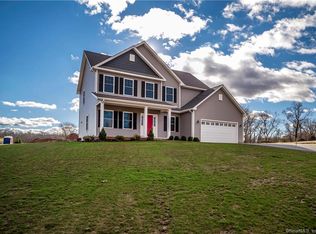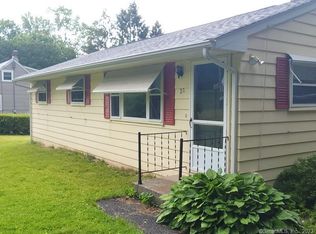The Anderson 3 BR, pictured here, offers formal dining room and flex room, which can double as a study or den. The large, inviting front foyer leads to the open concept design of the family room which is open to the kitchen and dining area. Upstairs, 3 spacious bedrooms allow for private spaces away from day to day life! The laundry room is located on the second floor as well. The master suite offers a huge walk-in closet and full bath with double sinks. Magnolia Ridge is centrally located off of Westfield St with easy access to 6-91, 91, and Rt 9. Enjoy country living with acres of open space in your back yard while having the convenience of city living and some of the best restaurants Middletown has to offer! stock photos used of an actual floor plan, home is to be built, photos may show options and upgrades not included in the base price of the home such as side load garage and extra windows.
This property is off market, which means it's not currently listed for sale or rent on Zillow. This may be different from what's available on other websites or public sources.


