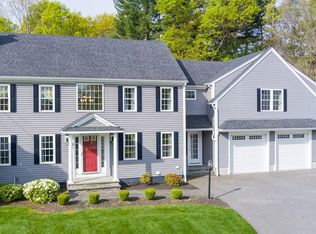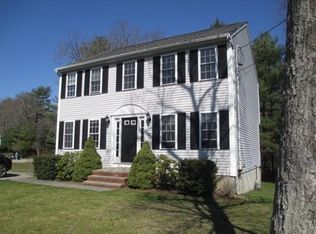This 3-4 bedroom raised ranch has a lot to offer it's new owners. Hardwood flooring recently installed throughout the main living area. Bright sunny kitchen and dining area with cathedral ceilings and some nicely updated light fixtures and appliances. Front to back family room in the lower level allows great space for the family to hang out! Walk out lower level allows access to a great back yard! Seller has permit for 24 wide by 28 deep garage.
This property is off market, which means it's not currently listed for sale or rent on Zillow. This may be different from what's available on other websites or public sources.

