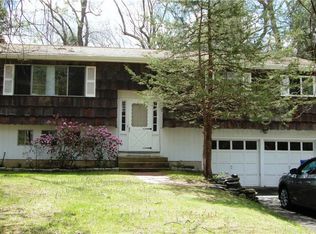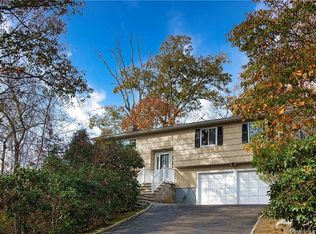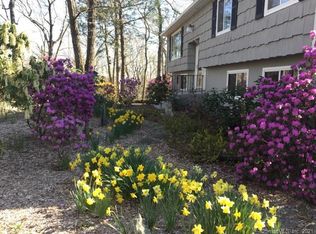Sold for $580,000
$580,000
15 Ridgewood Drive, Monroe, CT 06468
4beds
1,996sqft
Single Family Residence
Built in 1962
1.18 Acres Lot
$590,500 Zestimate®
$291/sqft
$4,054 Estimated rent
Home value
$590,500
$531,000 - $655,000
$4,054/mo
Zestimate® history
Loading...
Owner options
Explore your selling options
What's special
Welcome to 15 Ridgewood Drive, a move-in ready split-level tucked on a quiet street in one of Monroe's most desirable neighborhoods. Set on a level acre with mature landscaping, this home has been thoughtfully maintained and offers flexible living spaces inside and out. Step into a sun-filled living room with hardwood floors and a wood-burning fireplace, opening to the dining area and updated kitchen with granite countertops, a center island, and stainless steel appliances. Sliders lead to a spacious back deck overlooking the private backyard-perfect for outdoor dining, relaxing, or entertaining. Upstairs, you'll find three generously sized bedrooms and a full hall bath. The finished lower level adds valuable living space with a large open-concept family room, a fourth bedroom, and a convenient half bath-ideal for a guest room, home office, or playroom setup. With central air, a two-car garage, updated mechanicals, and a location just minutes to Wolfe Park, schools, and town amenities, this home checks all the boxes for comfort, convenience, and everyday living.
Zillow last checked: 8 hours ago
Listing updated: August 08, 2025 at 06:12am
Listed by:
Kris Kling 203-837-7774,
Around Town Real Estate LLC 203-727-8621
Bought with:
Kaitlyn Walsh, RES.0797747
William Raveis Real Estate
Source: Smart MLS,MLS#: 24097448
Facts & features
Interior
Bedrooms & bathrooms
- Bedrooms: 4
- Bathrooms: 2
- Full bathrooms: 1
- 1/2 bathrooms: 1
Primary bedroom
- Level: Upper
Bedroom
- Level: Upper
Bedroom
- Level: Upper
Bedroom
- Level: Lower
Dining room
- Level: Lower
Living room
- Level: Main
Heating
- Forced Air, Oil
Cooling
- Central Air
Appliances
- Included: Oven/Range, Refrigerator, Dishwasher, Washer, Dryer, Electric Water Heater, Water Heater
Features
- Basement: Full
- Attic: Pull Down Stairs
- Number of fireplaces: 1
Interior area
- Total structure area: 1,996
- Total interior livable area: 1,996 sqft
- Finished area above ground: 1,996
Property
Parking
- Total spaces: 2
- Parking features: Attached
- Attached garage spaces: 2
Features
- Levels: Multi/Split
Lot
- Size: 1.18 Acres
- Features: Cul-De-Sac
Details
- Parcel number: 174929
- Zoning: RF2
Construction
Type & style
- Home type: SingleFamily
- Architectural style: Split Level
- Property subtype: Single Family Residence
Materials
- Vinyl Siding
- Foundation: Concrete Perimeter
- Roof: Asphalt
Condition
- New construction: No
- Year built: 1962
Utilities & green energy
- Sewer: Septic Tank
- Water: Well
Community & neighborhood
Community
- Community features: Golf, Lake, Library, Medical Facilities, Park, Shopping/Mall
Location
- Region: Monroe
Price history
| Date | Event | Price |
|---|---|---|
| 8/8/2025 | Pending sale | $550,000-5.2%$276/sqft |
Source: | ||
| 8/7/2025 | Sold | $580,000+5.5%$291/sqft |
Source: | ||
| 5/29/2025 | Listed for sale | $550,000+69.2%$276/sqft |
Source: | ||
| 1/17/2018 | Sold | $325,000-1.2%$163/sqft |
Source: | ||
| 10/9/2017 | Listing removed | $329,000$165/sqft |
Source: Re/Max Right Choice #170013874 Report a problem | ||
Public tax history
| Year | Property taxes | Tax assessment |
|---|---|---|
| 2025 | $10,646 +16% | $371,330 +54.8% |
| 2024 | $9,177 +1.9% | $239,800 |
| 2023 | $9,004 +1.9% | $239,800 |
Find assessor info on the county website
Neighborhood: Stepney
Nearby schools
GreatSchools rating
- 8/10Stepney Elementary SchoolGrades: K-5Distance: 1.7 mi
- 7/10Jockey Hollow SchoolGrades: 6-8Distance: 2.6 mi
- 9/10Masuk High SchoolGrades: 9-12Distance: 4.6 mi
Get pre-qualified for a loan
At Zillow Home Loans, we can pre-qualify you in as little as 5 minutes with no impact to your credit score.An equal housing lender. NMLS #10287.
Sell for more on Zillow
Get a Zillow Showcase℠ listing at no additional cost and you could sell for .
$590,500
2% more+$11,810
With Zillow Showcase(estimated)$602,310


