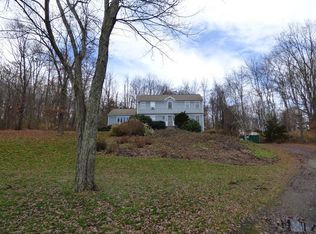First time on the market! Custom built 4 bedroom colonial in desirable Long Meadow School District. 2 story foyer, formal living room opens to dining room with trey ceiling and raised panels. Bright kitchen with stainless appliances including double ovens and center island cooktop. Private office or library on main floor, 22x20 family room with 10 ft ceilings and wood burning masonry fireplace. Second floor offers 4 good sized bedrooms and 2 baths with new granite counters, sinks and hardware. Master bedroom with trey ceiling, walk in closet and reading nook. 3 private acres on a lovely corner lot. Enjoy morning coffee on the front porch and evening dinners on the expansive deck. Finished rec room in walk out basement. 3 car garage, new boiler, Pella Windows. A much loved home offered by owner agent.
This property is off market, which means it's not currently listed for sale or rent on Zillow. This may be different from what's available on other websites or public sources.

