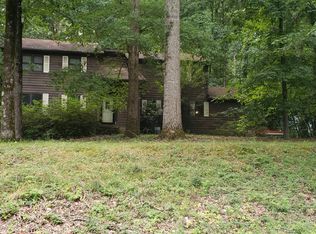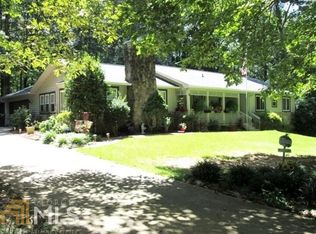Don't Miss Out! This ranch is perfect for your family*You will feel at home as you step on the rocking chair front porch & into the stone floor foyer*The great room is extra large & boasts a wood stove that will make you feel toasty inside and out*The kitchen is open w/ample room for more than one cook at a time & opens to the dining room with hardwood flooring*The owner's suite has a tiled floor bath w/ jetted garden tub & walk in closet*2 additional spacious bedrooms are down the hall w/ a large bath between*The screen porch leads to a single car garage sized shop & all is of this is finished on a basement w/ paneling & a 1/2 bath for fun get togethers. This perfect place is priced for the new owner to add their own touches to and is being sold AS-IS
This property is off market, which means it's not currently listed for sale or rent on Zillow. This may be different from what's available on other websites or public sources.

