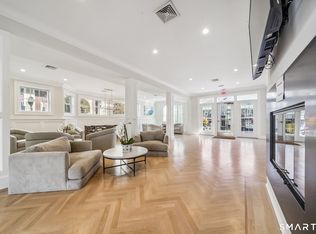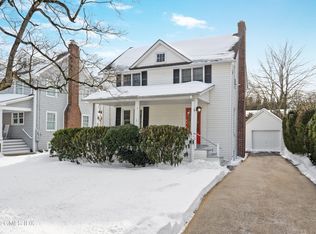Fully furnished, move-in ready 1BR Private House in Darien Short-Term Available All Utilities Included
Modern, fully private 1-bedroom house in Darien.
Convenient location: Located on a quiet cul-de-sac just minutes from Springdale train station, I-95, and the Merritt Parkway, this private house provides convenient access to Stamford, New Canaan, Norwalk, Greenwich, and NYC commuting.
This house is a new-built, featuring an open-concept layout with high ceilings and large windows for abundant natural light. The updated kitchen includes brand-new granite countertops and brand-new appliances (gas range, dishwasher, refrigerator, range hood, microwave, washer/dryer). The bedroom is comfortably sized with a double-door closet. Bedroom and living room/kitchen have two separate AC/heat units for flexible temperature control. Vinyl flooring throughout the house seamlessly (tiles for bathroom for easy clean-up).
The house sits at a distance from the main home facing to the back which provides complete privacy. One designated parking space.
Highlights:
1 bedroom / 1 full bathroom, with a private patio/outdoor space
Featuring brand-new appliances throughout
Furnished (queen-sized bed, dining set, kitchen island)
Short-term or flexible lease terms considered
All utilities included (electricity, water, sewer, natural gas, trash, internet)
Mini-split heat & A/C
1 private parking spot on site
Quiet residential neighborhood
Ideal for a traveling nurse, corporate relocation, temporary housing, or professional seeking a turnkey, private rental in one of the most desirable towns in Fairfield County.
Minimum 3 month lease
House for rent
Accepts Zillow applicationsSpecial offer
$3,190/mo
Darien, CT 06820
1beds
638sqft
This listing now includes required monthly fees in the total monthly price. Price shown reflects the lease term provided. Learn more|
Single family residence
Available Sun Mar 1 2026
No pets
Wall unit
In unit laundry
Wall furnace
What's special
High ceilingsBrand-new granite countertopsDouble-door closetOpen-concept layoutQuiet residential neighborhoodUpdated kitchen
- 9 days |
- -- |
- -- |
Zillow last checked: 9 hours ago
Listing updated: February 14, 2026 at 04:40pm
Facts & features
Interior
Bedrooms & bathrooms
- Bedrooms: 1
- Bathrooms: 1
- Full bathrooms: 1
Heating
- Wall Furnace
Cooling
- Wall Unit
Appliances
- Included: Dishwasher, Dryer, Freezer, Microwave, Oven, Refrigerator, Washer
- Laundry: In Unit
Features
- Flooring: Hardwood, Tile
- Furnished: Yes
Interior area
- Total interior livable area: 638 sqft
Property
Parking
- Details: Contact manager
Features
- Exterior features: Electricity included in rent, Garbage included in rent, Gas included in rent, Heating system: Wall, Internet included in rent, Sewage included in rent, Utilities included in rent, Water included in rent
Construction
Type & style
- Home type: SingleFamily
- Property subtype: Single Family Residence
Utilities & green energy
- Utilities for property: Electricity, Garbage, Gas, Internet, Sewage, Water
Community & HOA
Location
- Region: Darien
Financial & listing details
- Lease term: 1 Year
Price history
| Date | Event | Price |
|---|---|---|
| 2/15/2026 | Price change | $3,190-1.8%$5/sqft |
Source: Zillow Rentals Report a problem | ||
| 2/8/2026 | Listed for rent | $3,250$5/sqft |
Source: Zillow Rentals Report a problem | ||
| 6/21/2023 | Sold | $930,000+1.1%$1,458/sqft |
Source: | ||
| 2/27/2023 | Contingent | $920,000$1,442/sqft |
Source: | ||
| 2/9/2023 | Listed for sale | $920,000+384.2%$1,442/sqft |
Source: | ||
Neighborhood: 06820
Nearby schools
GreatSchools rating
- 9/10Ox Ridge Elementary SchoolGrades: PK-5Distance: 1.4 mi
- 9/10Middlesex Middle SchoolGrades: 6-8Distance: 1.5 mi
- 10/10Darien High SchoolGrades: 9-12Distance: 1.1 mi
- Special offer! Sign a 1-year lease by February 28, 2026 and receive $200 off your first month's rent.Expires February 28, 2026

