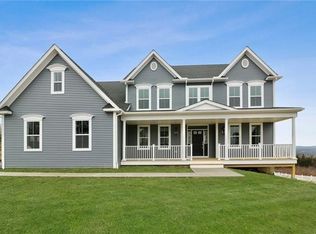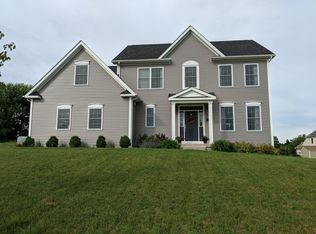Looking for the right place to call home? Well, this is it! This Elegant Lennar Builders property is nestled in the Sought-After Sleight Farm subdivision just 5 minutes to the Taconic State Parkway and 10 minutes to the Metro North Trains. A Classic Center Hall Colonial with 4 bedrooms and 3.5 bathrooms, this home sparkles with bells and whistles galore. Highlights: Sun Glistened Hardwood Floors; Gourmet Kitchen featuring Granite counter tops, Medallion maple raised panel cabinetry with crown molding, Stainless steel appliances, Center Island with Gas cooktop and exterior vented exhaust hood; Oversized Sunk-in Family Room with Gas Fireplace for entertaining and family movie night; Formal Dining Room with architectural Columns; Spacious Master bedroom Suite with tray ceiling, sitting room and an enormous 400 square foot walk in closet; Spa Master Bath with Granite countertops, a Jetted tub, a Luxury Shower with a multi head body spray system, and a private water closet; Princess Suite with a tray ceiling and its own private full bath; Formal Living Room with Marble Fireplace; Main level office/library with built in cabinetry; Central Air; Economical natural Gas heat with separate furnace, air handler and air compressor for each level; Arlington School District with School buses at your front door; Three car attached garage; Lemonade style front porch; Rear deck and paver patio with firepit feature; Andersen Low E glass windows; Crown Molding and Recessed lighting; Municipal water and sewer; Security system; so much more. Make an offer, this could be yours!
This property is off market, which means it's not currently listed for sale or rent on Zillow. This may be different from what's available on other websites or public sources.

