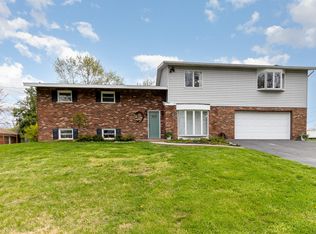Sold for $265,000
$265,000
15 Ridge View Dr, Dry Ridge, KY 41035
--beds
--baths
1,610sqft
SingleFamily
Built in 1977
0.3 Acres Lot
$266,400 Zestimate®
$165/sqft
$1,766 Estimated rent
Home value
$266,400
Estimated sales range
Not available
$1,766/mo
Zestimate® history
Loading...
Owner options
Explore your selling options
What's special
15 Ridge View Dr, Dry Ridge, KY 41035 is a single family home that contains 1,610 sq ft and was built in 1977. This home last sold for $265,000 in November 2025.
The Zestimate for this house is $266,400. The Rent Zestimate for this home is $1,766/mo.
Facts & features
Interior
Heating
- Forced air
Cooling
- Central
Interior area
- Total interior livable area: 1,610 sqft
Property
Parking
- Parking features: Garage - Attached, Off-street
Features
- Exterior features: Brick
Lot
- Size: 0.30 Acres
Details
- Parcel number: 045010002500
Construction
Type & style
- Home type: SingleFamily
Materials
- Frame
- Foundation: Slab
- Roof: Composition
Condition
- Year built: 1977
Community & neighborhood
Location
- Region: Dry Ridge
Price history
| Date | Event | Price |
|---|---|---|
| 11/10/2025 | Sold | $265,000-7%$165/sqft |
Source: Public Record Report a problem | ||
| 9/24/2025 | Price change | $284,900-1.7%$177/sqft |
Source: | ||
| 8/17/2025 | Listed for sale | $289,900$180/sqft |
Source: | ||
Public tax history
| Year | Property taxes | Tax assessment |
|---|---|---|
| 2022 | $1,379 +0.4% | $168,750 |
| 2021 | $1,374 -0.9% | $168,750 |
| 2020 | $1,386 -1.8% | $168,750 |
Find assessor info on the county website
Neighborhood: 41035
Nearby schools
GreatSchools rating
- 4/10Dry Ridge Elementary SchoolGrades: PK-5Distance: 2 mi
- 5/10Grant County Middle SchoolGrades: 6-8Distance: 2.2 mi
- 4/10Grant County High SchoolGrades: 9-12Distance: 0.2 mi

Get pre-qualified for a loan
At Zillow Home Loans, we can pre-qualify you in as little as 5 minutes with no impact to your credit score.An equal housing lender. NMLS #10287.
