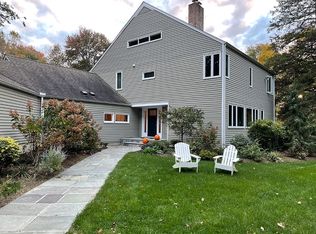European elegance meets modern luxury in this spectacular estate. Cul-de-sac location within walking distance of Weston's renowned schools and Town Center. Architect designed, with exquisite detail and craftsmanship. 10ft ceilings, 4 wood burning fireplaces, floor-to-ceiling windows, French doors and custom mouldings. Formal and expansive living and dining rooms, cherry paneled office, wet bar and light filled sunroom. Comfortable and congenial family room, chef's kitchen with hi-end appliances, separate sunny breakfast room, enormous walk-in pantry and mudroom leading to the immaculate 3-car heated garage. Sumptuous master suite with fireplace, his and hers walk-in closets, and new marble bath with jetted tub and steam shower. Additional 4 large ensuite bedrooms upstairs, a second home office, balcony for stargazing, cedar closet and laundry with separate drying room. Finished, walk-out lower level offers multiple flex spaces for recreation, media, work and exercise, plus loads of storage space. Potential in-law suite, with separate entry, 6th bedroom and 1 full and 1 half bath. Magnificently landscaped, with impressive stone terrace overlooking the lush backyard with room for a pool. Private yet convenient, this impeccably maintained home is on one of the most sought-after streets in Weston. Available on 2 acres or with the adjacent 2-acre lot for an additional $250,000. Create your own personal resort by adding a pool, tennis court and guest / pool house.
This property is off market, which means it's not currently listed for sale or rent on Zillow. This may be different from what's available on other websites or public sources.
