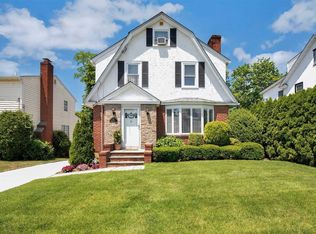Sold for $1,100,000
$1,100,000
15 Ridge Drive, Manhasset, NY 11030
4beds
1,250sqft
Single Family Residence, Residential
Built in 1964
5,000 Square Feet Lot
$1,300,500 Zestimate®
$880/sqft
$4,595 Estimated rent
Home value
$1,300,500
$1.16M - $1.47M
$4,595/mo
Zestimate® history
Loading...
Owner options
Explore your selling options
What's special
Lovely 4 Bedroom Ranch With Welcoming Front Porch Located In The Terrace Manor Section Of Manhasset. Well Maintained By The Original Owner Since 1964 With Hardwood Floors Throughout. Living Room With Fireplace And Skylight. L-Shaped Dining Room Adjoins Eat-In Kitchen. 1 Full Hall Bath With An Additional Half Bath En-Suite To Primary Bedroom With Walk-In Closet. Spacious Lower Level Offers Plenty Of Storage, Laundry Room, Mechanicals And Outside Entry. Backyard Offers Privacy With The Patio And Garden Surrounded By Lush Greenery. House Is Being Sold As-Is. Opportunity Knocks With Endless Possibilities! A Must See That Won't Last!!, Additional information: Separate Hotwater Heater:Yes
Zillow last checked: 8 hours ago
Listing updated: December 17, 2024 at 12:52pm
Listed by:
Suzanne Weis 516-784-7020,
Compass Greater NY LLC 516-517-4751
Bought with:
Tiffany Gao, 10401324487
B Square Realty
Long Luo, 10401313349
B Square Realty
Source: OneKey® MLS,MLS#: L3573105
Facts & features
Interior
Bedrooms & bathrooms
- Bedrooms: 4
- Bathrooms: 2
- Full bathrooms: 1
- 1/2 bathrooms: 1
Primary bedroom
- Description: With Hardwood Floors And Walk-In Closet
- Level: First
Bedroom 1
- Description: #2 w/ Hardwood Floors
- Level: First
Bedroom 2
- Description: #3 w/ Hardwood Floors
- Level: First
Bedroom 3
- Description: #4 w/ Hardwood Floors
- Level: First
Bathroom 1
- Description: Full Bath With Tub
- Level: First
Bathroom 2
- Description: Half Bath en-suite
- Level: First
Other
- Description: Laundry, Storage and Outside Entrance
- Level: Basement
Dining room
- Description: With Hardwood Floors
- Level: First
Kitchen
- Description: Eat-In Kitchen
- Level: First
Living room
- Description: With Fireplace, Skylight and Hardwood Floors
- Level: First
Heating
- Baseboard
Cooling
- None
Appliances
- Included: Gas Water Heater
Features
- Eat-in Kitchen, Master Downstairs, First Floor Bedroom
- Flooring: Hardwood
- Windows: Skylight(s)
- Basement: Full,Walk-Out Access
- Attic: Pull Stairs
- Number of fireplaces: 1
Interior area
- Total structure area: 1,250
- Total interior livable area: 1,250 sqft
Property
Parking
- Parking features: Attached, Private
Features
- Patio & porch: Patio, Porch
Lot
- Size: 5,000 sqft
- Dimensions: 50 x 100
- Features: Near Public Transit, Near Shops
Details
- Parcel number: 228903J0000660
Construction
Type & style
- Home type: SingleFamily
- Architectural style: Ranch
- Property subtype: Single Family Residence, Residential
Materials
- Brick
Condition
- Year built: 1964
Utilities & green energy
- Sewer: Cesspool
- Water: Public
Community & neighborhood
Location
- Region: Manhasset
Other
Other facts
- Listing agreement: Exclusive Right To Sell
Price history
| Date | Event | Price |
|---|---|---|
| 12/17/2024 | Sold | $1,100,000+22.4%$880/sqft |
Source: | ||
| 8/29/2024 | Pending sale | $899,000$719/sqft |
Source: | ||
| 8/21/2024 | Listed for sale | $899,000$719/sqft |
Source: | ||
Public tax history
| Year | Property taxes | Tax assessment |
|---|---|---|
| 2024 | -- | $696 -3.1% |
| 2023 | -- | $718 -9% |
| 2022 | -- | $789 |
Find assessor info on the county website
Neighborhood: 11030
Nearby schools
GreatSchools rating
- 8/10Munsey Park Elementary SchoolGrades: K-6Distance: 1.1 mi
- 8/10Manhasset Middle SchoolGrades: 7-8Distance: 0.3 mi
- 10/10Manhasset Secondary SchoolGrades: 9-12Distance: 0.3 mi
Schools provided by the listing agent
- Elementary: Munsey Park Elementary School
- Middle: Manhasset Middle School
- High: Manhasset Secondary School
Source: OneKey® MLS. This data may not be complete. We recommend contacting the local school district to confirm school assignments for this home.
Get a cash offer in 3 minutes
Find out how much your home could sell for in as little as 3 minutes with a no-obligation cash offer.
Estimated market value$1,300,500
Get a cash offer in 3 minutes
Find out how much your home could sell for in as little as 3 minutes with a no-obligation cash offer.
Estimated market value
$1,300,500
