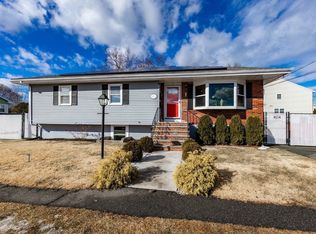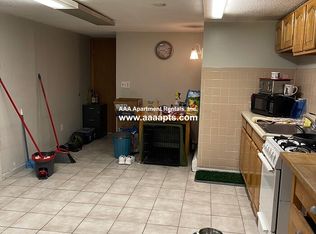Sold for $1,015,000 on 03/13/25
$1,015,000
15 Richie Rd, Revere, MA 02151
7beds
2,503sqft
2 Family - 2 Units Up/Down
Built in 1970
-- sqft lot
$1,015,200 Zestimate®
$406/sqft
$3,187 Estimated rent
Home value
$1,015,200
$924,000 - $1.11M
$3,187/mo
Zestimate® history
Loading...
Owner options
Explore your selling options
What's special
Exceptional Two-Family in Desirable West Revere! This well-maintained home is perfect for owner-occupants or investors. The main unit offers a bright sunlit living room with an expanded bay window, an updated kitchen with granite counters, center island, stainless appliances ,and an inviting deck overlooking the backyard. Hardwood floors, an upgraded full bath, and a half bath in the primary bedroom complete the space. The lower-level unit features an open living/dining area, well appointed kitchen with abundant cabinets and granite counters, two bedrooms, and a versatile third room. Both units have mini-split systems for efficient heating/cooling and a newer shared tankless system for on-demand heat and hot water. The fenced backyard offers two patios, a large shed, and a playground. Prime location near Rt. 1, Broadway, shopping, dining, schools, and city amenities. Property will be delivered vacant. Don’t miss this fantastic opportunity—schedule your showing today!
Zillow last checked: 8 hours ago
Listing updated: March 13, 2025 at 01:32pm
Listed by:
Sara Hrono 617-224-7362,
Century 21 North East 603-893-8230,
Philip & Hrono Partners 978-699-3001
Bought with:
Juan Cano
Broad Sound Real Estate, LLC
Source: MLS PIN,MLS#: 73332915
Facts & features
Interior
Bedrooms & bathrooms
- Bedrooms: 7
- Bathrooms: 3
- Full bathrooms: 2
- 1/2 bathrooms: 1
Heating
- Baseboard, Heat Pump, Natural Gas, Ductless
Cooling
- Ductless, Heat Pump
Features
- Stone/Granite/Solid Counters, Upgraded Cabinets, Upgraded Countertops, Bathroom With Tub & Shower, Open Floorplan, Living Room, Kitchen, Living RM/Dining RM Combo, Laundry Room
- Flooring: Laminate, Hardwood, Wood
- Windows: Box/Bay/Bow Window(s)
- Has basement: No
- Has fireplace: No
Interior area
- Total structure area: 2,503
- Total interior livable area: 2,503 sqft
- Finished area above ground: 2,503
Property
Parking
- Total spaces: 4
- Parking features: Paved Drive, Off Street, Paved
- Uncovered spaces: 4
Features
- Patio & porch: Deck, Patio
- Exterior features: Balcony/Deck, Rain Gutters
- Fencing: Fenced/Enclosed,Fenced
Lot
- Size: 8,015 sqft
- Features: Level
Details
- Additional structures: Shed(s)
- Parcel number: M:26 B:425 L:2,1377863
- Zoning: RB
Construction
Type & style
- Home type: MultiFamily
- Property subtype: 2 Family - 2 Units Up/Down
Materials
- Frame
- Foundation: Concrete Perimeter
- Roof: Shingle
Condition
- Year built: 1970
Utilities & green energy
- Electric: Circuit Breakers, 200+ Amp Service
- Sewer: Public Sewer
- Water: Public
- Utilities for property: for Gas Range
Community & neighborhood
Community
- Community features: Public Transportation, Shopping, Park, Medical Facility, Laundromat, Highway Access, Public School
Location
- Region: Revere
HOA & financial
Other financial information
- Total actual rent: 0
Other
Other facts
- Road surface type: Paved
Price history
| Date | Event | Price |
|---|---|---|
| 3/13/2025 | Sold | $1,015,000+8%$406/sqft |
Source: MLS PIN #73332915 | ||
| 2/6/2025 | Listed for sale | $939,900+45.2%$376/sqft |
Source: MLS PIN #73332915 | ||
| 12/29/2017 | Sold | $647,500+7.9%$259/sqft |
Source: EXIT Realty solds #-7625947628651013588 | ||
| 11/1/2017 | Pending sale | $599,999$240/sqft |
Source: CENTURY 21 Commonwealth #72244569 | ||
| 10/18/2017 | Listed for sale | $599,999+13.2%$240/sqft |
Source: CENTURY 21 Commonwealth #72244569 | ||
Public tax history
| Year | Property taxes | Tax assessment |
|---|---|---|
| 2025 | $7,119 +1.3% | $784,900 +1.8% |
| 2024 | $7,025 +4.9% | $771,100 +9.5% |
| 2023 | $6,700 -2.1% | $704,500 +7.1% |
Find assessor info on the county website
Neighborhood: 02151
Nearby schools
GreatSchools rating
- 5/10A. C. Whelan Elementary SchoolGrades: K-5Distance: 0.3 mi
- 4/10Susan B. Anthony Middle SchoolGrades: 6-8Distance: 0.3 mi
- 3/10Revere High SchoolGrades: 9-12Distance: 1.1 mi
Schools provided by the listing agent
- Elementary: Ac Whelan
- Middle: Susan B Anthony
- High: Revere High
Source: MLS PIN. This data may not be complete. We recommend contacting the local school district to confirm school assignments for this home.
Get a cash offer in 3 minutes
Find out how much your home could sell for in as little as 3 minutes with a no-obligation cash offer.
Estimated market value
$1,015,200
Get a cash offer in 3 minutes
Find out how much your home could sell for in as little as 3 minutes with a no-obligation cash offer.
Estimated market value
$1,015,200

