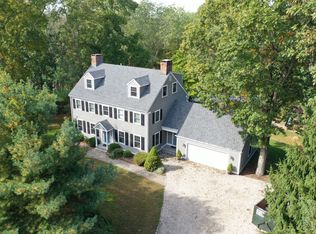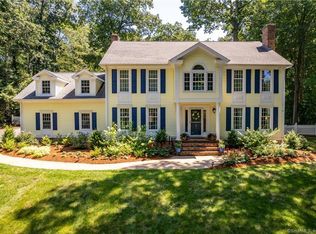Sold for $910,000 on 06/26/23
$910,000
15 Richborough Road, Madison, CT 06443
4beds
3,262sqft
Single Family Residence
Built in 1986
0.97 Acres Lot
$1,028,900 Zestimate®
$279/sqft
$4,896 Estimated rent
Home value
$1,028,900
$977,000 - $1.09M
$4,896/mo
Zestimate® history
Loading...
Owner options
Explore your selling options
What's special
PRISTINE 4 BEDROOM COLONIAL IN NEIGHBORHOOD JUST NORTH OF THE TOWN CAMPUS. Built in 1986, this lovely home offers a list of great features; expansive Family Room with a stone fireplace, with access to a pristine 3 season screened in porch, renovated Kitchen with quartz countertops, dedicated Dining Room with views of the backyard, french doors that lead into the formal Living Room with fireplace, office and full bath! Upstairs, there are 3 generous sized bedrooms, laundry room plus an oversized Primary Bedroom Suite. There are hardwood floors throughout, a partially finished walkout basement, trex decks that lead to a patio, with a hot tub and fire pit. With close proximity to the Town Campus (police / town offices / baseball field / soccer field / gym & tennis courts, etc), this is the 1st block to have power restored if power is lost in a storm. Everything else that Madison offers is within a 5-7 minute drive; downtown Madison, Hammonassett State Park, I-95, schools, The Surf Club, Madison Country Club. Located in an upscale neighborhood, with access to a neighborhood tennis court and pond to kayak in, this home is move in ready.
Zillow last checked: 8 hours ago
Listing updated: June 26, 2023 at 02:08pm
Listed by:
Kirsten Adams 203-500-4000,
William Pitt Sotheby's Int'l 203-245-6700
Bought with:
Rose Ciardiello, RES.0798086
William Raveis Real Estate
Source: Smart MLS,MLS#: 170559147
Facts & features
Interior
Bedrooms & bathrooms
- Bedrooms: 4
- Bathrooms: 3
- Full bathrooms: 3
Primary bedroom
- Features: Full Bath, Hardwood Floor, Walk-In Closet(s)
- Level: Upper
- Area: 380 Square Feet
- Dimensions: 19 x 20
Bedroom
- Features: Hardwood Floor
- Level: Upper
- Area: 192 Square Feet
- Dimensions: 12 x 16
Bedroom
- Features: Hardwood Floor
- Level: Upper
- Area: 176 Square Feet
- Dimensions: 11 x 16
Bedroom
- Features: Hardwood Floor
- Level: Upper
- Area: 132 Square Feet
- Dimensions: 11 x 12
Dining room
- Features: French Doors, Hardwood Floor
- Level: Main
- Area: 169 Square Feet
- Dimensions: 13 x 13
Family room
- Features: Fireplace, Hardwood Floor
- Level: Main
- Area: 380 Square Feet
- Dimensions: 19 x 20
Kitchen
- Features: Hardwood Floor, Quartz Counters
- Level: Main
- Area: 252 Square Feet
- Dimensions: 14 x 18
Living room
- Features: Fireplace, Hardwood Floor
- Level: Main
- Area: 280 Square Feet
- Dimensions: 14 x 20
Office
- Features: Hardwood Floor
- Level: Main
- Area: 88 Square Feet
- Dimensions: 8 x 11
Rec play room
- Level: Lower
- Area: 350 Square Feet
- Dimensions: 14 x 25
Heating
- Forced Air, Oil
Cooling
- Central Air
Appliances
- Included: Oven/Range, Microwave, Refrigerator, Dishwasher, Washer, Dryer, Water Heater
- Laundry: Upper Level
Features
- Smart Thermostat
- Windows: Thermopane Windows
- Basement: Full,Partially Finished,Storage Space
- Attic: Floored,Storage
- Number of fireplaces: 2
Interior area
- Total structure area: 3,262
- Total interior livable area: 3,262 sqft
- Finished area above ground: 2,912
- Finished area below ground: 350
Property
Parking
- Total spaces: 4
- Parking features: Attached, Garage Door Opener, Private, Paved
- Attached garage spaces: 2
- Has uncovered spaces: Yes
Features
- Patio & porch: Deck, Patio, Screened
- Exterior features: Garden, Underground Sprinkler
- Spa features: Heated
Lot
- Size: 0.97 Acres
- Features: Cul-De-Sac, Subdivided, Few Trees, Sloped
Details
- Additional structures: Shed(s)
- Parcel number: 1158100
- Zoning: RU-2
Construction
Type & style
- Home type: SingleFamily
- Architectural style: Colonial
- Property subtype: Single Family Residence
Materials
- Vinyl Siding
- Foundation: Concrete Perimeter
- Roof: Asphalt
Condition
- New construction: No
- Year built: 1986
Utilities & green energy
- Sewer: Septic Tank
- Water: Well
- Utilities for property: Cable Available
Green energy
- Energy efficient items: Windows
Community & neighborhood
Location
- Region: Madison
HOA & financial
HOA
- Has HOA: Yes
- HOA fee: $350 annually
- Amenities included: Tennis Court(s), Lake/Beach Access
Price history
| Date | Event | Price |
|---|---|---|
| 6/26/2023 | Sold | $910,000+7.1%$279/sqft |
Source: | ||
| 6/26/2023 | Contingent | $850,000$261/sqft |
Source: | ||
| 3/30/2023 | Listed for sale | $850,000+72.1%$261/sqft |
Source: | ||
| 7/2/2001 | Sold | $494,000+26.7%$151/sqft |
Source: | ||
| 10/2/1998 | Sold | $390,000-4.6%$120/sqft |
Source: Public Record Report a problem | ||
Public tax history
| Year | Property taxes | Tax assessment |
|---|---|---|
| 2025 | $13,151 +2% | $586,300 |
| 2024 | $12,899 +4.9% | $586,300 +42.9% |
| 2023 | $12,297 +1.9% | $410,300 |
Find assessor info on the county website
Neighborhood: 06443
Nearby schools
GreatSchools rating
- 10/10J. Milton Jeffrey Elementary SchoolGrades: K-3Distance: 1.6 mi
- 9/10Walter C. Polson Upper Middle SchoolGrades: 6-8Distance: 1.7 mi
- 10/10Daniel Hand High SchoolGrades: 9-12Distance: 1.9 mi
Schools provided by the listing agent
- Elementary: JM Jeffrey
- High: Daniel Hand
Source: Smart MLS. This data may not be complete. We recommend contacting the local school district to confirm school assignments for this home.

Get pre-qualified for a loan
At Zillow Home Loans, we can pre-qualify you in as little as 5 minutes with no impact to your credit score.An equal housing lender. NMLS #10287.
Sell for more on Zillow
Get a free Zillow Showcase℠ listing and you could sell for .
$1,028,900
2% more+ $20,578
With Zillow Showcase(estimated)
$1,049,478
