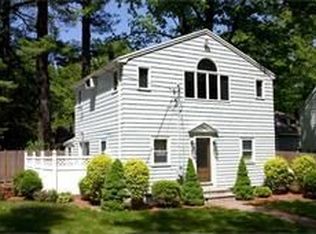Sold for $812,000
$812,000
15 Richard Rd, Wayland, MA 01778
3beds
1,427sqft
Single Family Residence
Built in 1954
0.51 Acres Lot
$808,400 Zestimate®
$569/sqft
$3,969 Estimated rent
Home value
$808,400
$744,000 - $873,000
$3,969/mo
Zestimate® history
Loading...
Owner options
Explore your selling options
What's special
With a new septic system installed and a price improvement in place, now is the perfect time to make 15 Richard Rd your home to enjoy this spring and summer by Dudley Pond! This home offers a bright, airy layout with three bedrooms, two updated bathrooms, and a generous home office with seasonal views. Natural light pours in through skylights and sliding glass doors, creating a warm and inviting atmosphere. The open dining area seamlessly connects to the backyard patio—perfect for outdoor entertaining and enjoying the generous half acre lot with the most gorgeous array of various perennials. Set in a peaceful, tree-lined neighborhood, this property offers both privacy and convenience. Located just minutes from Route 9, the Mass Pike, and top-rated Wayland schools, with Dudley Pond just around the corner, you can enjoy fishing, kayaking, and scenic walks whenever you please.
Zillow last checked: 8 hours ago
Listing updated: May 13, 2025 at 06:11am
Listed by:
Nicolette Mascari 617-890-9525,
Rutledge Properties 781-235-4663
Bought with:
Adams & Co. Team
Real Broker MA, LLC
Source: MLS PIN,MLS#: 73341602
Facts & features
Interior
Bedrooms & bathrooms
- Bedrooms: 3
- Bathrooms: 2
- Full bathrooms: 2
Primary bedroom
- Features: Bathroom - 3/4, Flooring - Hardwood
- Level: First
- Area: 142.63
- Dimensions: 10.5 x 13.58
Bedroom 2
- Features: Flooring - Hardwood, Lighting - Overhead
- Level: First
- Area: 99.97
- Dimensions: 10.17 x 9.83
Bedroom 3
- Features: Flooring - Hardwood, Lighting - Overhead
- Level: First
- Area: 168.66
- Dimensions: 12.42 x 13.58
Primary bathroom
- Features: Yes
Bathroom 1
- Features: Bathroom - Tiled With Shower Stall, Flooring - Stone/Ceramic Tile
- Level: First
- Area: 34.58
- Dimensions: 6.92 x 5
Bathroom 2
- Features: Bathroom - Tiled With Shower Stall, Flooring - Stone/Ceramic Tile
- Level: First
- Area: 28.24
- Dimensions: 6.92 x 4.08
Dining room
- Features: Flooring - Hardwood, Exterior Access, Open Floorplan, Slider
- Level: First
- Area: 183
- Dimensions: 10.17 x 18
Kitchen
- Features: Skylight, Flooring - Hardwood, Stainless Steel Appliances
- Level: First
- Area: 98
- Dimensions: 10.5 x 9.33
Living room
- Features: Flooring - Hardwood, Open Floorplan, Slider
- Level: First
- Area: 168.94
- Dimensions: 12.75 x 13.25
Office
- Features: Closet, Flooring - Wall to Wall Carpet, Window(s) - Picture
- Area: 298.69
- Dimensions: 14.75 x 20.25
Heating
- Baseboard, Oil
Cooling
- Wall Unit(s)
Appliances
- Included: Water Heater, Range, Dishwasher, Refrigerator, Washer, Dryer
- Laundry: First Floor
Features
- Closet, Office
- Flooring: Tile, Carpet, Hardwood, Flooring - Wall to Wall Carpet
- Windows: Picture
- Has basement: No
- Number of fireplaces: 1
- Fireplace features: Living Room
Interior area
- Total structure area: 1,427
- Total interior livable area: 1,427 sqft
- Finished area above ground: 1,427
Property
Parking
- Total spaces: 4
- Parking features: Attached
- Attached garage spaces: 1
- Uncovered spaces: 3
Features
- Patio & porch: Patio
- Exterior features: Patio, Storage
- Has view: Yes
- View description: Scenic View(s), Water, Pond
- Has water view: Yes
- Water view: Pond,Water
Lot
- Size: 0.51 Acres
- Features: Corner Lot, Wooded
Details
- Parcel number: 862892
- Zoning: R20
Construction
Type & style
- Home type: SingleFamily
- Architectural style: Ranch
- Property subtype: Single Family Residence
Materials
- Frame
- Foundation: Slab
- Roof: Shingle
Condition
- Year built: 1954
Utilities & green energy
- Sewer: Private Sewer
- Water: Public
Community & neighborhood
Community
- Community features: Walk/Jog Trails
Location
- Region: Wayland
Price history
| Date | Event | Price |
|---|---|---|
| 5/13/2025 | Sold | $812,000+10.5%$569/sqft |
Source: MLS PIN #73341602 Report a problem | ||
| 3/11/2025 | Contingent | $735,000$515/sqft |
Source: MLS PIN #73341602 Report a problem | ||
| 3/5/2025 | Listed for sale | $735,000-2.9%$515/sqft |
Source: MLS PIN #73341602 Report a problem | ||
| 9/24/2023 | Listing removed | $757,000$530/sqft |
Source: MLS PIN #73135881 Report a problem | ||
| 9/14/2023 | Price change | $757,000+0.8%$530/sqft |
Source: MLS PIN #73135881 Report a problem | ||
Public tax history
| Year | Property taxes | Tax assessment |
|---|---|---|
| 2025 | $11,630 +5.7% | $744,100 +5% |
| 2024 | $11,004 +2.9% | $709,000 +10.4% |
| 2023 | $10,689 +11.9% | $642,000 +23.3% |
Find assessor info on the county website
Neighborhood: 01778
Nearby schools
GreatSchools rating
- 9/10Happy Hollow SchoolGrades: K-5Distance: 0.6 mi
- 9/10Wayland Middle SchoolGrades: 6-8Distance: 0.9 mi
- 10/10Wayland High SchoolGrades: 9-12Distance: 0.8 mi
Schools provided by the listing agent
- Elementary: Happy Hollow
- Middle: Wayland Middle
- High: Wayland High
Source: MLS PIN. This data may not be complete. We recommend contacting the local school district to confirm school assignments for this home.
Get a cash offer in 3 minutes
Find out how much your home could sell for in as little as 3 minutes with a no-obligation cash offer.
Estimated market value$808,400
Get a cash offer in 3 minutes
Find out how much your home could sell for in as little as 3 minutes with a no-obligation cash offer.
Estimated market value
$808,400
