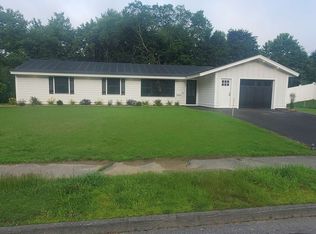Welcome home to this beautifully updated ranch in a highly sought after neighborhood. The home features a newly renovated eat in kitchen that opens to an intimate, sunlit family room. Down the hall you find three generously sized bedrooms and and full bath. Hardwood floors throughout. Large, partially finished basement with ample storage. Private, level fenced in back yard with new shed & deck, ideal for entertaining. Close proximity to Hudson center and easy access to 495 & 290. Safe Showings Saturday (5/2) 12:00-2:00 and Sunday (5/3) 1:30-3:30. Must have confirmed appointment.
This property is off market, which means it's not currently listed for sale or rent on Zillow. This may be different from what's available on other websites or public sources.
