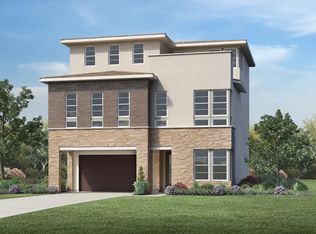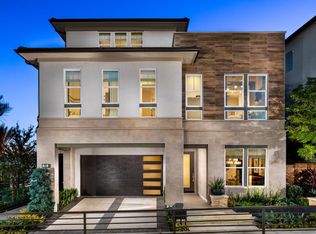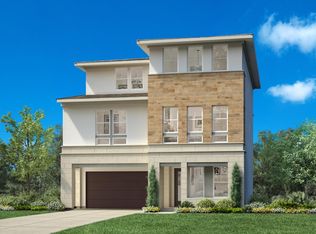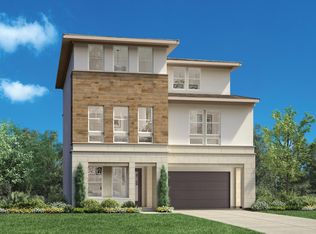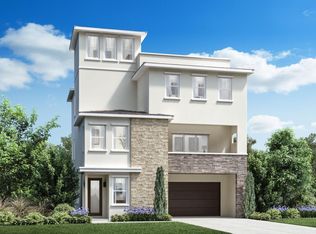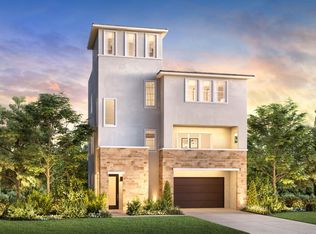15 Remy Ln, Montebello, CA 90640
Newly built
No waiting required — this home is brand new and ready for you to move in.
What's special
- 248 days |
- 66 |
- 2 |
Zillow last checked: January 15, 2026 at 01:45am
Listing updated: January 15, 2026 at 01:45am
Toll Brothers
Travel times
Facts & features
Interior
Bedrooms & bathrooms
- Bedrooms: 5
- Bathrooms: 5
- Full bathrooms: 5
Interior area
- Total interior livable area: 3,114 sqft
Video & virtual tour
Property
Parking
- Total spaces: 2
- Parking features: Garage
- Garage spaces: 2
Features
- Levels: 3.0
- Stories: 3
Construction
Type & style
- Home type: Condo
- Property subtype: Condominium
Condition
- New Construction
- New construction: Yes
- Year built: 2026
Details
- Builder name: Toll Brothers
Community & HOA
Community
- Subdivision: Viewpoint at Metro Heights
Location
- Region: Montebello
Financial & listing details
- Price per square foot: $639/sqft
- Date on market: 5/16/2025
About the community
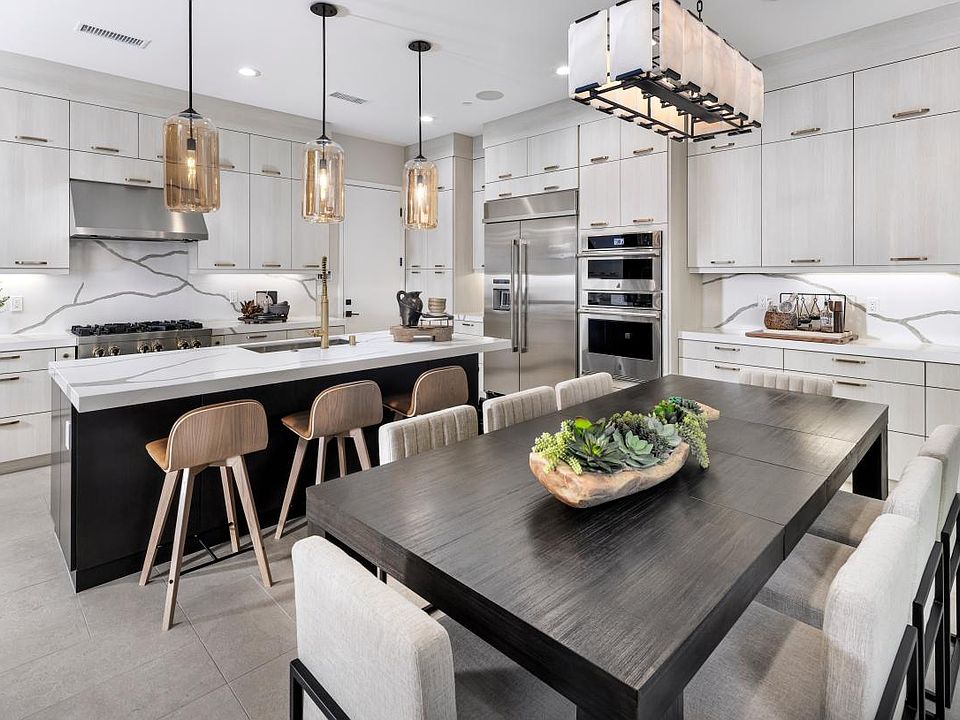
Source: Toll Brothers Inc.
6 homes in this community
Available homes
| Listing | Price | Bed / bath | Status |
|---|---|---|---|
Current home: 15 Remy Ln | $1,989,000 | 5 bed / 5 bath | Move-in ready |
| 375 Mariposa Way | $1,778,000 | 5 bed / 5 bath | Available |
| 25 Remy Ln | $2,099,000 | 5 bed / 5 bath | Available |
| 105 Remy Ln | $2,152,000 | 5 bed / 5 bath | Available |
| 55 Remy Ln | $2,047,000 | 5 bed / 5 bath | Available February 2026 |
| 75 Remy Ln | $1,771,000 | 5 bed / 5 bath | Pending |
Source: Toll Brothers Inc.
Contact builder

By pressing Contact builder, you agree that Zillow Group and other real estate professionals may call/text you about your inquiry, which may involve use of automated means and prerecorded/artificial voices and applies even if you are registered on a national or state Do Not Call list. You don't need to consent as a condition of buying any property, goods, or services. Message/data rates may apply. You also agree to our Terms of Use.
Learn how to advertise your homesEstimated market value
$1,949,100
$1.85M - $2.05M
$7,742/mo
Price history
| Date | Event | Price |
|---|---|---|
| 1/6/2026 | Price change | $1,989,000+0.4%$639/sqft |
Source: | ||
| 11/25/2025 | Price change | $1,982,000-0.2%$636/sqft |
Source: | ||
| 11/17/2025 | Price change | $1,986,000+2.5%$638/sqft |
Source: | ||
| 10/14/2025 | Price change | $1,937,000-0.6%$622/sqft |
Source: | ||
| 8/1/2025 | Price change | $1,949,000-0.8%$626/sqft |
Source: | ||
Public tax history
Monthly payment
Neighborhood: 90640
Nearby schools
GreatSchools rating
- 6/10La Merced Elementary SchoolGrades: K-6Distance: 0.6 mi
- 5/10La Merced Intermediate SchoolGrades: 6-8Distance: 0.5 mi
- 3/10Montebello High SchoolGrades: 9-12Distance: 1.9 mi
Schools provided by the builder
- Elementary: Potrero Heights Elementary
- Middle: Macy Intermediate
- High: Schurr High School
- District: Montebello Unified
Source: Toll Brothers Inc.. This data may not be complete. We recommend contacting the local school district to confirm school assignments for this home.
