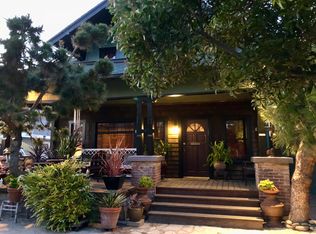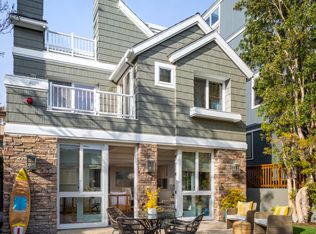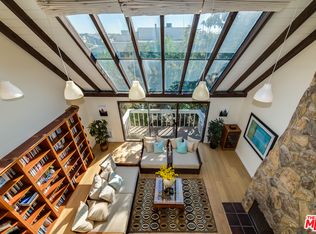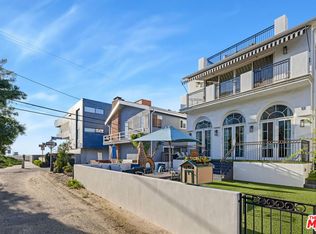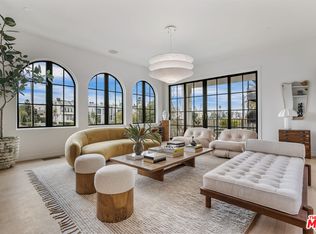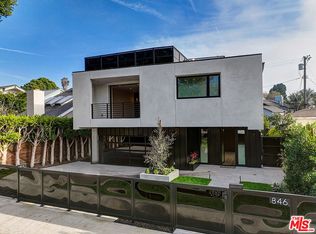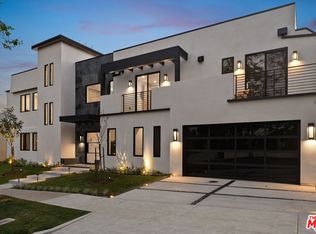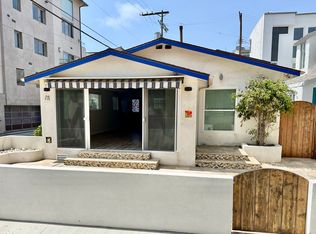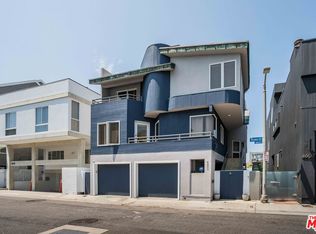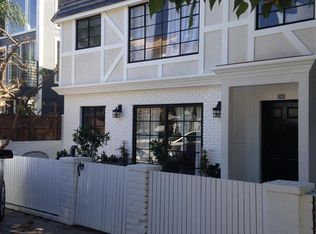Coastal Luxury Meets Tulum Tranquility. Welcome to the Marina Peninsula's most refined offering. A custom-designed beachside sanctuary newly remodeled in Summer 2024. This exquisite residence blends warmth, sophistication, and wellness effortlessly. An expansive permitted addition features a private elevator servicing all four levels, soaring ceilings, and over 1,300 additional square feet of outdoor space, including a stunning 1,000-square-foot rooftop deck complete with a spa and fireplace. Enjoy the 300-square-foot main-level lounge framed by oversized sliding glass walls, creating a seamless transition between indoor and outdoor living.The heart of the home boasts luminous, open-concept living spaces with rich natural wood accents and curated textures, anchored by a chef's dream kitchen featuring custom cabinetry and integrated appliances. Spa-like bathrooms provide a daily retreat, while the primary suite impresses with barrel-vaulted ceilings and breathtaking ocean views.The separate guest suite on the lower level includes a kitchenette, bathroom, and closetideal for visitors seeking privacy. Additional highlights include a rare subterranean 4-car garage. With unparalleled access to both the beach and marina, this property is a turnkey coastal escape that redefines luxury living.
For sale
$5,099,000
15 Reef St, Marina Del Rey, CA 90292
5beds
5,029sqft
Est.:
Residential, Single Family Residence
Built in 1989
3,149.39 Square Feet Lot
$4,859,400 Zestimate®
$1,014/sqft
$-- HOA
What's special
Soaring ceilingsCustom-designed beachside sanctuaryLuminous open-concept living spaces
- 10 days |
- 1,136 |
- 49 |
Zillow last checked:
Listing updated:
Listed by:
Ty Bergman DRE # 01015897 310-386-2757,
Equity Union 424-600-7620,
Peter Bergman DRE # 01076358 310-821-2900,
Equity Union
Source: CLAW,MLS#: 26649145
Tour with a local agent
Facts & features
Interior
Bedrooms & bathrooms
- Bedrooms: 5
- Bathrooms: 5
- Full bathrooms: 5
Rooms
- Room types: Breakfast Bar, Den, Basement
Bedroom
- Features: Walk-In Closet(s)
Bathroom
- Features: Remodeled, Steam Shower
Kitchen
- Features: Gourmet Kitchen
Heating
- Forced Air
Cooling
- Air Conditioning
Appliances
- Included: Built-In Gas, Double Oven, Gas Oven, Oven
- Laundry: Inside, Laundry Area
Features
- Elevator, Breakfast Counter / Bar
- Flooring: Cement
- Windows: Screens, Drapes, Blinds
- Has basement: Yes
- Number of fireplaces: 3
- Fireplace features: Gas Starter, Living Room, Den
Interior area
- Total structure area: 5,029
- Total interior livable area: 5,029 sqft
Property
Parking
- Total spaces: 5
- Parking features: Garage - 4+ Car
- Garage spaces: 4
- Uncovered spaces: 1
Features
- Levels: Three Or More
- Stories: 4
- Entry location: Main Level
- Patio & porch: Roof Top Deck
- Exterior features: Balcony, Living Room Balcony
- Pool features: None
- Spa features: None
- Fencing: Wood
- Has view: Yes
- View description: Ocean, White Water
- Has water view: Yes
- Water view: Ocean,White Water
Lot
- Size: 3,149.39 Square Feet
- Dimensions: 35 x 90
Details
- Additional structures: None
- Parcel number: 4294005007
- Zoning: LAR3
- Special conditions: Standard
Construction
Type & style
- Home type: SingleFamily
- Architectural style: Contemporary
- Property subtype: Residential, Single Family Residence
Materials
- Stucco
- Foundation: Slab
- Roof: Elastomeric
Condition
- Updated/Remodeled
- Year built: 1989
Utilities & green energy
- Sewer: In Street Paid
- Water: Mutual Water Source
Community & HOA
Community
- Security: Gated
HOA
- Has HOA: No
Location
- Region: Marina Del Rey
Financial & listing details
- Price per square foot: $1,014/sqft
- Tax assessed value: $3,327,146
- Annual tax amount: $39,963
- Date on market: 2/9/2026
Estimated market value
$4,859,400
$4.62M - $5.10M
$9,244/mo
Price history
Price history
| Date | Event | Price |
|---|---|---|
| 2/9/2026 | Listed for sale | $5,099,000-7.3%$1,014/sqft |
Source: | ||
| 12/10/2025 | Listing removed | $5,499,000$1,093/sqft |
Source: | ||
| 12/9/2025 | Listed for sale | $5,499,000$1,093/sqft |
Source: | ||
| 11/21/2025 | Contingent | $5,499,000$1,093/sqft |
Source: | ||
| 11/4/2025 | Price change | $5,499,000+6.8%$1,093/sqft |
Source: | ||
| 7/25/2025 | Price change | $5,150,000-6.3%$1,024/sqft |
Source: | ||
| 6/27/2025 | Listed for sale | $5,499,000-12%$1,093/sqft |
Source: | ||
| 6/26/2025 | Listing removed | $6,250,000$1,243/sqft |
Source: | ||
| 6/8/2025 | Price change | $6,250,000-7.4%$1,243/sqft |
Source: | ||
| 5/27/2025 | Price change | $6,750,000-3.4%$1,342/sqft |
Source: | ||
| 3/28/2025 | Listed for sale | $6,990,000+129.2%$1,390/sqft |
Source: | ||
| 10/28/2021 | Sold | $3,050,000+5.2%$606/sqft |
Source: Public Record Report a problem | ||
| 2/19/2021 | Sold | $2,900,500-19.4%$577/sqft |
Source: | ||
| 12/16/2020 | Pending sale | $3,600,000$716/sqft |
Source: RE/MAX ESTATE PROPERTIES #20651564 Report a problem | ||
| 11/16/2020 | Price change | $3,600,000-21.7%$716/sqft |
Source: RE/MAX ESTATE PROPERTIES #20651564 Report a problem | ||
| 11/14/2020 | Price change | $4,600,0000%$915/sqft |
Source: RE/MAX ESTATE PROPERTIES #20651564 Report a problem | ||
| 10/27/2020 | Listed for sale | $4,600,360+19.8%$915/sqft |
Source: RE/MAX ESTATE PROPERTIES #20651564 Report a problem | ||
| 2/18/2015 | Sold | $3,839,500+104.8%$763/sqft |
Source: Public Record Report a problem | ||
| 6/28/2002 | Sold | $1,875,000$373/sqft |
Source: Public Record Report a problem | ||
Public tax history
Public tax history
| Year | Property taxes | Tax assessment |
|---|---|---|
| 2025 | $39,963 +1.1% | $3,327,146 +2% |
| 2024 | $39,525 +4.8% | $3,261,909 +4.9% |
| 2023 | $37,709 +4.9% | $3,111,000 +2% |
| 2022 | $35,940 -28.8% | $3,050,000 -28.4% |
| 2021 | $50,453 -1% | $4,262,730 +1% |
| 2020 | $50,986 | $4,219,021 +2% |
| 2019 | $50,986 +4.5% | $4,136,296 +2% |
| 2018 | $48,798 | $4,055,194 +2% |
| 2017 | $48,798 +2.2% | $3,975,681 +2% |
| 2016 | $47,728 +2.2% | $3,897,727 +69.1% |
| 2015 | $46,689 +68.6% | $2,304,732 +2% |
| 2014 | $27,697 | $2,259,586 +2.5% |
| 2012 | -- | $2,205,269 +2% |
| 2011 | -- | $2,162,029 +0.8% |
| 2010 | -- | $2,145,872 -0.2% |
| 2009 | -- | $2,150,971 +2% |
| 2008 | -- | $2,108,796 +2% |
| 2007 | -- | $2,067,448 +2% |
| 2006 | -- | $2,026,911 |
| 2005 | -- | $2,026,911 +4% |
| 2004 | -- | $1,948,205 +1.9% |
| 2003 | -- | $1,912,500 +187% |
| 2002 | -- | $666,475 +4% |
| 2000 | -- | $640,597 |
Find assessor info on the county website
BuyAbility℠ payment
Est. payment
$30,016/mo
Principal & interest
$25002
Property taxes
$5014
Climate risks
Neighborhood: 90292
Nearby schools
GreatSchools rating
- 7/10Coeur D'Alene Avenue Elementary SchoolGrades: K-5Distance: 1.4 mi
- 4/10Marina Del Rey Middle SchoolGrades: 6-8Distance: 2.4 mi
- 8/10Venice Senior High SchoolGrades: 9-12Distance: 2 mi
Local experts in 90292
Open to renting?
Browse rentals near this home.- Loading
- Loading
