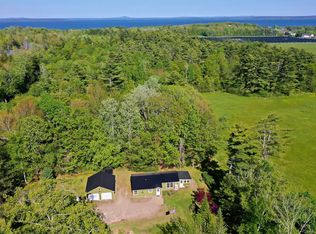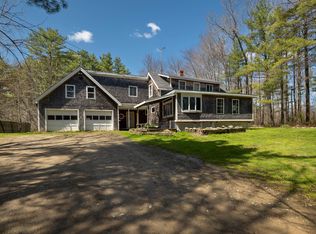Wonderful Gambrel in private location with 3 BDRMS and 2 Baths. Home includes many updates and features such as a first floor bedroom w/ bath which has a claw foot tub and handicap assessable shower, large composite deck for entertaining, a vaulted living room ceiling, and three separate heat sources. New appliances significantly reduce electric cost. Multiple skylights provide extra light. The home located just a short drive from the harbor in downtown Belfast with its many shops, galleries, and restaurants.
This property is off market, which means it's not currently listed for sale or rent on Zillow. This may be different from what's available on other websites or public sources.


