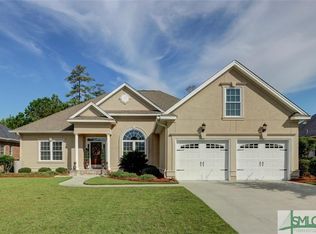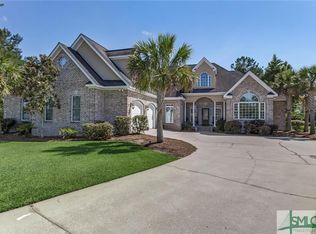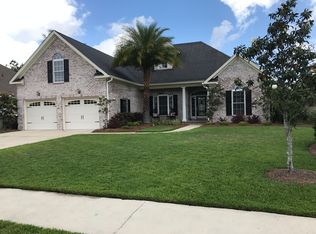Sold for $980,000
$980,000
15 Reed Grass Lane, Savannah, GA 31405
4beds
4,041sqft
Single Family Residence
Built in 2021
0.43 Acres Lot
$980,100 Zestimate®
$243/sqft
$5,676 Estimated rent
Home value
$980,100
$921,000 - $1.05M
$5,676/mo
Zestimate® history
Loading...
Owner options
Explore your selling options
What's special
This 4BR, 4.5BA custom-built home is located on a quiet cul-de-sac in the sought-after Southbridge Golf Club community. With over 4,000 sq ft of living space, the home features upscale finishes, high ceilings, and wide-plank hardwood flooring throughout. Main level includes a spacious primary suite with a spa-like bath and separate guest suite for added privacy. Gourmet kitchen offers top-tier stainless steel appliances, large island, and opens to multiple living & dining areas. A gas fireplace and detailed trim work add warmth and character throughout. Upstairs includes an additional en suite bedroom with walk-in closet, plus a guest bedroom with its own closet & access to a full bath. A large media room with built-in wet bar provides the perfect flex space for entertaining. Enjoy year-round outdoor living on the screened-in porch, complete with custom outdoor kitchen & lagoon views. Spray foam insulation, an underground propane tank, and thoughtful design throughout.
Zillow last checked: 8 hours ago
Listing updated: November 03, 2025 at 07:18am
Listed by:
William Boyd 912-657-5003,
The Landings Real Estate Co,
Daniel Quinn 631-245-3602,
The Landings Real Estate Co
Bought with:
Christopher Canavan, 403921
Exclusive Buyer's Realty
Source: Hive MLS,MLS#: SA331847 Originating MLS: Savannah Multi-List Corporation
Originating MLS: Savannah Multi-List Corporation
Facts & features
Interior
Bedrooms & bathrooms
- Bedrooms: 4
- Bathrooms: 5
- Full bathrooms: 4
- 1/2 bathrooms: 1
Bonus room
- Dimensions: 0 x 0
Den
- Dimensions: 0 x 0
Dining room
- Dimensions: 0 x 0
Family room
- Dimensions: 0 x 0
Living room
- Dimensions: 0 x 0
Heating
- Central, Electric
Cooling
- Central Air, Electric, Zoned
Appliances
- Included: Some Electric Appliances, Some Gas Appliances, Convection Oven, Dishwasher, Electric Water Heater, Disposal, Microwave, Oven, Range, Self Cleaning Oven, Dryer, Refrigerator, Washer
- Laundry: Washer Hookup, Dryer Hookup, Laundry Room, Laundry Tub, Other, Sink
Features
- Attic, Wet Bar, Built-in Features, Breakfast Area, Tray Ceiling(s), Ceiling Fan(s), Double Vanity, Entrance Foyer, Fireplace, Gourmet Kitchen, Garden Tub/Roman Tub, High Ceilings, Kitchen Island, Main Level Primary, Primary Suite, Pantry, Pull Down Attic Stairs, Recessed Lighting, Split Bedrooms, Separate Shower, Vaulted Ceiling(s)
- Basement: None
- Attic: Pull Down Stairs,Walk-In
- Number of fireplaces: 1
- Fireplace features: Gas, Living Room, Gas Log
Interior area
- Total interior livable area: 4,041 sqft
Property
Parking
- Total spaces: 2
- Parking features: Attached, Garage, Golf Cart Garage, Garage Door Opener, Kitchen Level, Off Street, Rear/Side/Off Street
- Garage spaces: 2
Features
- Patio & porch: Porch, Patio, Front Porch, Screened
- Exterior features: Outdoor Grill
- Pool features: Community
- Fencing: Yard Fenced
- Has view: Yes
- View description: Lagoon
- Has water view: Yes
- Water view: Lagoon
Lot
- Size: 0.43 Acres
- Dimensions: 18731 sq ft
- Features: Cul-De-Sac, Sprinkler System
Details
- Parcel number: 11008F01187
- Zoning: PUDC
- Zoning description: Single Family
- Special conditions: Standard
Construction
Type & style
- Home type: SingleFamily
- Architectural style: Traditional
- Property subtype: Single Family Residence
Materials
- Brick
- Foundation: Raised, Slab
- Roof: Asphalt
Condition
- Year built: 2021
Utilities & green energy
- Sewer: Public Sewer
- Water: Public
- Utilities for property: Cable Available, Underground Utilities
Community & neighborhood
Community
- Community features: Clubhouse, Pool, Fitness Center, Golf, Lake, Playground, Park, Street Lights, Sidewalks, Tennis Court(s), Trails/Paths
Location
- Region: Savannah
- Subdivision: Southbridge
HOA & financial
HOA
- Has HOA: Yes
- HOA fee: $646 annually
Other
Other facts
- Listing agreement: Exclusive Right To Sell
- Listing terms: Cash,Conventional
Price history
| Date | Event | Price |
|---|---|---|
| 10/28/2025 | Sold | $980,000-1.9%$243/sqft |
Source: | ||
| 10/20/2025 | Pending sale | $999,000$247/sqft |
Source: | ||
| 9/2/2025 | Price change | $999,000-3.5%$247/sqft |
Source: | ||
| 8/6/2025 | Price change | $1,035,000-3.7%$256/sqft |
Source: | ||
| 5/30/2025 | Listed for sale | $1,075,000+40.3%$266/sqft |
Source: | ||
Public tax history
| Year | Property taxes | Tax assessment |
|---|---|---|
| 2025 | $9,663 +5.4% | $276,000 |
| 2024 | $9,167 +84.2% | $276,000 -1.9% |
| 2023 | $4,976 -14.4% | $281,400 +67.1% |
Find assessor info on the county website
Neighborhood: 31405
Nearby schools
GreatSchools rating
- 3/10Gould Elementary SchoolGrades: PK-5Distance: 3.2 mi
- 4/10West Chatham Middle SchoolGrades: 6-8Distance: 2.9 mi
- 5/10New Hampstead High SchoolGrades: 9-12Distance: 5 mi

Get pre-qualified for a loan
At Zillow Home Loans, we can pre-qualify you in as little as 5 minutes with no impact to your credit score.An equal housing lender. NMLS #10287.


