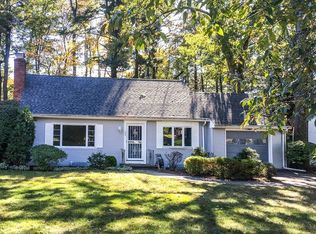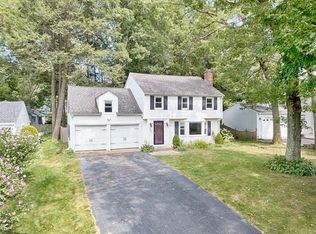Welcome Home! Adorable move-in ready ranch in desirable Sixteen Acres neighborhood convenient to Veterans Memorial Golf Course and Western New England University. Spacious living room with fireplace. Plenty of space to entertain with dining room that opens to covered back porch in private fenced yard. Cooks will enjoy ample cabinet and counter space in the sunny kitchen, plus a window seat overlooking the backyard. Updated bath features beadboard walls and tub with surround. Unfinished basement offers plenty of space for workshop, storage, or potential for finishing for additional living space. Private showings begin Tuesday, July 28 at 8 a.m.
This property is off market, which means it's not currently listed for sale or rent on Zillow. This may be different from what's available on other websites or public sources.


