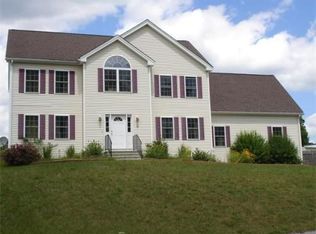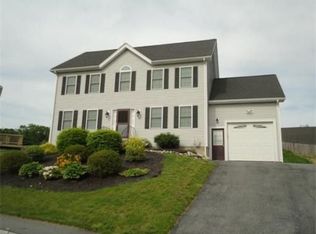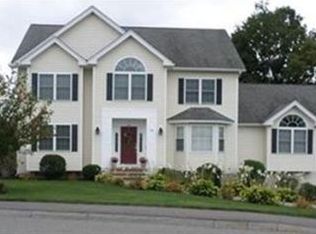This lovely colonial is located in a desirable neighborhood in Dracut. Main level has lots of space to entertain! It boasts an oversized living room with cathedral ceiling, gas fireplace, and TONS of natural light. Large kitchen features lots of cabinets, eat-at island and sliding doors that overlooks deck and partially fenced backyard. Formal dining room off the kitchen has hardwood, as well as the family room off the kitchen..which could also be used as a play area or office. Second level has 3 bedrooms.. including large master suite which features full on suite bathroom, walk in closet and vaulted ceiling. The other 2 bedrooms each have large closets and lots of light. Large walk up attic is unfinished and waiting for the imagination of the next homeowner. Basement level features a large finished bonus room (man cave anyone?), as well as a large separate storage/workshop area. Attached 2 car garage and oversized driveway round out this gem!
This property is off market, which means it's not currently listed for sale or rent on Zillow. This may be different from what's available on other websites or public sources.


