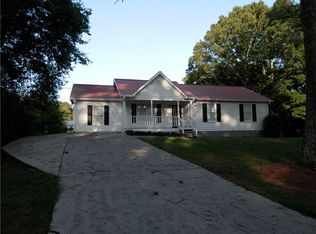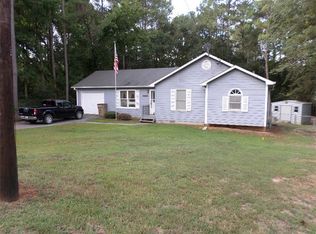Closed
$279,900
15 Redbarn Rd, Taylorsville, GA 30178
3beds
1,436sqft
Single Family Residence
Built in 1988
0.56 Acres Lot
$288,400 Zestimate®
$195/sqft
$1,809 Estimated rent
Home value
$288,400
$274,000 - $306,000
$1,809/mo
Zestimate® history
Loading...
Owner options
Explore your selling options
What's special
Welcome Home!! This well maintained 3 bedroom 2 bath ranch home offers a perfect blend of modern updates and cozy charm, making it the ideal retreat for families seeking comfort and style. Step inside to discover a thoughtfully designed interior boasting an array of recent upgrades. The heart of the home is the updated like new kitchen, complete with a charming coffee bar, where you can start your day with a fresh brew. The entire home has been adorned with new luxury vinyl plank (LVP) flooring, creating a seamless and elegant look throughout. The exterior of the property is equally impressive. A new roof installed in 2020, coupled with all-new windows, provides not only aesthetic appeal but also energy efficiency. Other upgrades include new HVAC in 2021 and new gutters in 2023. The lush green yard has been meticulously manicured, and several trees have been cleared to create an open, inviting space for outdoor activities and gatherings. One of the standout features of this residence is the creatively transformed bonus room, once a carport and now a versatile space limited only by your imagination. This area offers endless possibilities - a home office, playroom, or entertainment lounge, the choice is yours. Conveniently located, this home provides easy access to the conveniences of Taylorsville, Cartersville, Rockmart and Emerson. Don't miss this opportunity to own a home where every detail has been carefully curated for modern living. Schedule a showing today and step into the lifestyle you've been dreaming of at 15 Red Barn Road. Your new chapter awaits!
Zillow last checked: 8 hours ago
Listing updated: June 11, 2024 at 12:11pm
Listed by:
Real Broker LLC
Bought with:
Group, 295208
Harry Norman Realtors
Source: GAMLS,MLS#: 10274034
Facts & features
Interior
Bedrooms & bathrooms
- Bedrooms: 3
- Bathrooms: 2
- Full bathrooms: 2
- Main level bathrooms: 2
- Main level bedrooms: 3
Heating
- Central
Cooling
- Electric
Appliances
- Included: Dishwasher, Microwave, Oven/Range (Combo), Refrigerator
- Laundry: Laundry Closet
Features
- Master On Main Level
- Flooring: Other
- Basement: Crawl Space
- Attic: Pull Down Stairs
- Has fireplace: No
Interior area
- Total structure area: 1,436
- Total interior livable area: 1,436 sqft
- Finished area above ground: 1,436
- Finished area below ground: 0
Property
Parking
- Parking features: None
Features
- Levels: One
- Stories: 1
Lot
- Size: 0.56 Acres
- Features: Cul-De-Sac, Level
Details
- Parcel number: 0032B0002012
Construction
Type & style
- Home type: SingleFamily
- Architectural style: Ranch
- Property subtype: Single Family Residence
Materials
- Concrete, Wood Siding
- Roof: Other
Condition
- Resale
- New construction: No
- Year built: 1988
Utilities & green energy
- Sewer: Septic Tank
- Water: Public
- Utilities for property: Other
Community & neighborhood
Community
- Community features: None
Location
- Region: Taylorsville
- Subdivision: Country Woods
Other
Other facts
- Listing agreement: Exclusive Right To Sell
Price history
| Date | Event | Price |
|---|---|---|
| 6/6/2024 | Sold | $279,900$195/sqft |
Source: | ||
| 5/20/2024 | Pending sale | $279,900$195/sqft |
Source: | ||
| 3/31/2024 | Listed for sale | $279,900+0.3%$195/sqft |
Source: | ||
| 2/23/2024 | Listing removed | $279,000$194/sqft |
Source: | ||
| 1/5/2024 | Price change | $279,000-2.1%$194/sqft |
Source: | ||
Public tax history
| Year | Property taxes | Tax assessment |
|---|---|---|
| 2024 | $1,701 +0.1% | $76,430 +0.4% |
| 2023 | $1,700 +47.1% | $76,102 +46.1% |
| 2022 | $1,155 +29.3% | $52,073 +29.9% |
Find assessor info on the county website
Neighborhood: 30178
Nearby schools
GreatSchools rating
- 5/10Taylorsville Elementary SchoolGrades: PK-5Distance: 1.2 mi
- 7/10Woodland Middle School At EuharleeGrades: 6-8Distance: 3.4 mi
- 7/10Woodland High SchoolGrades: 9-12Distance: 5.8 mi
Schools provided by the listing agent
- Elementary: Taylorsville
- Middle: Woodland
- High: Woodland
Source: GAMLS. This data may not be complete. We recommend contacting the local school district to confirm school assignments for this home.
Get a cash offer in 3 minutes
Find out how much your home could sell for in as little as 3 minutes with a no-obligation cash offer.
Estimated market value$288,400
Get a cash offer in 3 minutes
Find out how much your home could sell for in as little as 3 minutes with a no-obligation cash offer.
Estimated market value
$288,400

