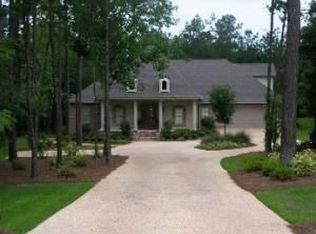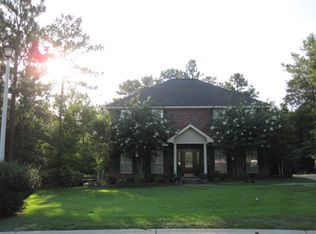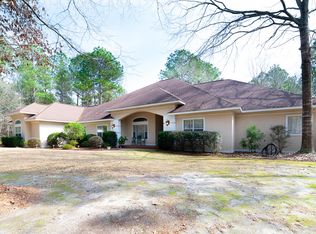Sold
Price Unknown
15 Red Maple Trl, Petal, MS 39465
3beds
2,662sqft
Single Family Residence, Residential
Built in 2004
2.2 Acres Lot
$345,000 Zestimate®
$--/sqft
$2,580 Estimated rent
Home value
$345,000
$328,000 - $366,000
$2,580/mo
Zestimate® history
Loading...
Owner options
Explore your selling options
What's special
Totally refreshed and ready! New roof, new paint, new carpeting! Located on one of Trailwood's most popular streets, this spacious courtyard-style southern colonial is nestled under the pines on a large 2.2-acre lot with accompanying workshop. Privacy fenced back yard and covered back deck are available for leisure & entertaining. Inside is a spacious great room that combines with formal dining & foyer, breakfast area, & kitchen. Hardwood floors in the great room, dining room, & foyer; granite counters in the kitchen. Oversized primary suite on main level with custom cabinetry, two walk-in closets, and bath with dual vanity, whirlpool tub, & separate shower. Handy half bath off great room for guests. Upstairs are two bedrooms, full bath, plus a den/study room. Additional features include a large utility room, expansive service entry with additional built-ins, and an oversized two-car garage.
Zillow last checked: 8 hours ago
Listing updated: February 20, 2026 at 12:27pm
Listed by:
Adam P. Watkins 601-545-3900,
The All-Star Team Inc
Bought with:
Krista Welford, S-61376
Crye-Leike Pine Belt
Source: HSMLS,MLS#: 141771
Facts & features
Interior
Bedrooms & bathrooms
- Bedrooms: 3
- Bathrooms: 3
- Full bathrooms: 2
- 1/2 bathrooms: 1
Bedroom 1
- Description: New carpet, crown molding, ceiling fan, neutral colors
- Level: First
Bedroom 2
- Description: Neutral colors, ceiling fan, carpet, attic access
- Level: Second
Bedroom 3
- Description: Neutral colors, ceiling fan, carpet, 2 closets
- Level: Second
Bathroom 1
- Description: En suite to primary bedroom, dual sinks, spacious vanity
- Level: First
Bathroom 2
- Description: Tub/shower combination, neutral colors, services upstairs bedrooms and office nook
- Level: Second
Bathroom 3
- Description: 1/2 bath off great room
- Level: First
Breakfast
- Description: Open to kitchen, backyard views, crown molding
- Level: First
Dining room
- Description: Wood floors, chandelier, crown molding, dedicated space but open
- Level: First
Foyer
- Description: Wood floors, decorative glass inlays with side and top transitions
- Level: First
Great room
- Description: Wood floors, fireplace, built-ins, views to backyard
- Level: First
Kitchen
- Description: Granite counters, eating bar open to breakfast room, stainless appliances
- Level: First
Office
- Description: Office nook with built-in desk and shelves
- Level: Second
Other
- Description: Storage building with roll-up door, utility sink, work shelving
- Level: First
Utility room
- Description: Built-in shelving, utility sink, hanging rod
- Level: First
Cooling
- Heat Pump
Features
- Granite Counters, Ceiling Fan(s), Fireplace, High Ceilings
- Flooring: Other, Wood, Vinyl, Ceramic Tile, Carpet
- Windows: Thermopane Windows
- Attic: Floored,Walk-in Attic Storge
- Has fireplace: Yes
Interior area
- Total structure area: 2,662
- Total interior livable area: 2,662 sqft
Property
Parking
- Parking features: None, Paved, Garage with door
Features
- Levels: One and One Half
- Stories: 1
- Patio & porch: Deck, Patio, Covered
- Exterior features: Garden, Storage
- Has spa: Yes
- Spa features: Bath
Lot
- Size: 2.20 Acres
- Dimensions: 2.2 acres MOL
- Features: Gentle Sloping, Wooded, 1 - 3 Acres, Subdivision
Details
- Additional structures: Outbuilding
- Parcel number: 3032X0400300
Construction
Type & style
- Home type: SingleFamily
- Property subtype: Single Family Residence, Residential
Materials
- Brick Veneer
- Foundation: Slab
- Roof: Architectural
Condition
- Year built: 2004
Utilities & green energy
- Sewer: Public Sewer
- Water: Public
Community & neighborhood
Location
- Region: Petal
- Subdivision: Trailwood
HOA & financial
HOA
- Has HOA: Yes
- HOA fee: $315 annually
Price history
| Date | Event | Price |
|---|---|---|
| 2/20/2026 | Sold | -- |
Source: | ||
| 1/27/2026 | Contingent | $359,000$135/sqft |
Source: | ||
| 10/7/2025 | Price change | $359,000-3.8%$135/sqft |
Source: | ||
| 5/15/2025 | Price change | $373,000-3.1%$140/sqft |
Source: | ||
| 3/20/2025 | Listed for sale | $385,000+48.1%$145/sqft |
Source: | ||
Public tax history
| Year | Property taxes | Tax assessment |
|---|---|---|
| 2024 | $3,494 +5.6% | $21,507 |
| 2023 | $3,310 -2.2% | $21,507 |
| 2022 | $3,385 -0.5% | $21,507 |
Find assessor info on the county website
Neighborhood: 39465
Nearby schools
GreatSchools rating
- 8/10Petal Elementary SchoolGrades: 3-4Distance: 1 mi
- 9/10Petal Middle SchoolGrades: 7-8Distance: 3.8 mi
- 10/10Petal High SchoolGrades: 9-12Distance: 1 mi


