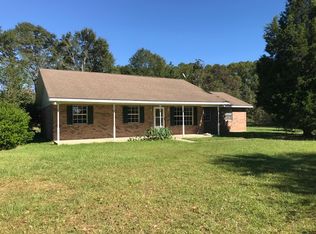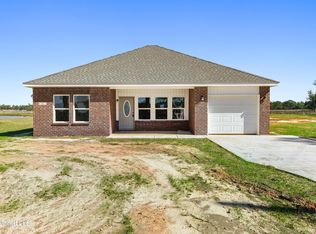Closed
Price Unknown
15 Rawls Rd, Perkinston, MS 39573
3beds
2,300sqft
Residential, Single Family Residence
Built in 2009
5 Acres Lot
$335,500 Zestimate®
$--/sqft
$2,446 Estimated rent
Home value
$335,500
$315,000 - $359,000
$2,446/mo
Zestimate® history
Loading...
Owner options
Explore your selling options
What's special
WELCOME HOME! This immaculate home is nestled on 5 beautiful acres. Enjoy all the country life has to offer here. Sip on your coffee from the front porch or enjoy those breezy mornings on the large fully screened in back porch over looking the beautiful property. This home features 9' ceilings with vaulted ceilings in the main living area that are over 15' tall. 2 of the bedrooms share a Jack and Jill bathroom with a double vanity and custom tiled shower. If you are looking for an abundant amount of storage in your kitchen, you have found the one. This all electric kitchen includes a beautiful tiled island, stainless steel appliances, and plenty of counter surface. When you are not out enjoying time with the family on the property, there is a huge living space with lots of natural lighting for everyone to relax and unwind. Along with tons of natural light this home also features ceiling fans in all of the bedrooms and living room, Pergo and tile flooring throughout, open space, walk in closets, 2 car garage, and lots of storage space. This home has gas lines ran to it, just incase you would like to add gas later. Schedule your personal showing today.
Zillow last checked: 8 hours ago
Listing updated: October 07, 2024 at 07:33pm
Listed by:
Amanda C Thomas 228-209-5143,
Coastal Realty Group
Bought with:
Amanda C Thomas, S53690
Coastal Realty Group
Source: MLS United,MLS#: 4034472
Facts & features
Interior
Bedrooms & bathrooms
- Bedrooms: 3
- Bathrooms: 3
- Full bathrooms: 3
Heating
- Electric
Cooling
- Central Air, Electric
Appliances
- Included: Dishwasher, Disposal, Electric Water Heater, Free-Standing Electric Range, Microwave, Stainless Steel Appliance(s)
Features
- Breakfast Bar, Ceiling Fan(s), Double Vanity, Eat-in Kitchen, Entrance Foyer, High Ceilings, His and Hers Closets, Kitchen Island, Laminate Counters, Open Floorplan, Storage, Tile Counters, Vaulted Ceiling(s), Walk-In Closet(s)
- Flooring: Laminate, Tile
- Windows: Blinds
- Has fireplace: No
Interior area
- Total structure area: 2,300
- Total interior livable area: 2,300 sqft
Property
Parking
- Total spaces: 2
- Parking features: Storage
- Garage spaces: 2
Features
- Levels: One
- Stories: 1
- Patio & porch: Front Porch, Rear Porch, Screened
- Exterior features: Private Entrance, Private Yard
- Has view: Yes
Lot
- Size: 5 Acres
- Dimensions: 498' x 351' x 107' x 135' x 280' x 394'
- Features: Cleared, Few Trees, Front Yard, Views, Wooded
Details
- Parcel number: 052 09001.014
Construction
Type & style
- Home type: SingleFamily
- Architectural style: Ranch
- Property subtype: Residential, Single Family Residence
Materials
- Brick, Stone
- Foundation: Slab
- Roof: Shingle
Condition
- New construction: No
- Year built: 2009
Utilities & green energy
- Sewer: Septic Tank
- Water: Community
- Utilities for property: Cable Available, Electricity Connected, Natural Gas Available, Phone Available, Water Connected
Community & neighborhood
Location
- Region: Perkinston
- Subdivision: Metes And Bounds
Price history
| Date | Event | Price |
|---|---|---|
| 5/31/2023 | Sold | -- |
Source: MLS United #4034472 Report a problem | ||
| 4/5/2023 | Pending sale | $289,000$126/sqft |
Source: MLS United #4034472 Report a problem | ||
| 2/6/2023 | Price change | $289,000-2%$126/sqft |
Source: MLS United #4034472 Report a problem | ||
| 12/30/2022 | Price change | $295,000-2.5%$128/sqft |
Source: MLS United #4034472 Report a problem | ||
| 11/29/2022 | Listed for sale | $302,500$132/sqft |
Source: MLS United #4034472 Report a problem | ||
Public tax history
| Year | Property taxes | Tax assessment |
|---|---|---|
| 2024 | $1,526 +23.1% | $12,818 +0.3% |
| 2023 | $1,240 +1.1% | $12,779 -1.1% |
| 2022 | $1,226 +9.1% | $12,919 0% |
Find assessor info on the county website
Neighborhood: 39573
Nearby schools
GreatSchools rating
- 9/10Stone Elementary SchoolGrades: K-5Distance: 7.7 mi
- 7/10Stone Middle SchoolGrades: 6-8Distance: 9 mi
- 8/10Stone High SchoolGrades: 9-12Distance: 9.3 mi
Sell for more on Zillow
Get a Zillow Showcase℠ listing at no additional cost and you could sell for .
$335,500
2% more+$6,710
With Zillow Showcase(estimated)$342,210

