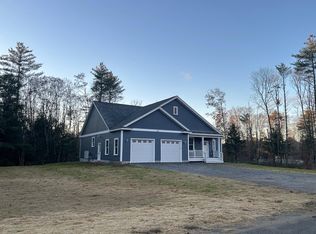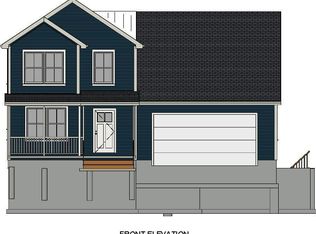Closed
$798,900
Lot 15 Raspberry Lane, Topsham, ME 04086
3beds
2,189sqft
Single Family Residence
Built in 2025
0.94 Acres Lot
$745,800 Zestimate®
$365/sqft
$3,492 Estimated rent
Home value
$745,800
Estimated sales range
Not available
$3,492/mo
Zestimate® history
Loading...
Owner options
Explore your selling options
What's special
Welcome to Eagle River! Four premium home sites are now available, offering the perfect opportunity to build your custom dream home. Lot 15 is .94 acres and offers a great building site. This spacious 3-bedroom, 2.5 bath design features an open-concept layout with a first-floor office and a 2-car garage. Upstairs, there are 2 bedrooms and a full bedroom. Each home is crafted to meet the individual needs and preferences of the buyer. Ideally located just minutes from downtown Brunswick, Bowdoin College, and Mid Coast Hospital, with easy access to Portland, Augusta, and Lewiston/Auburn, this location combines convenience with charm. Enjoy quick access to shopping, dining, and all the amenities you need. The buyer will have the opportunity to personalize their home, choosing from a variety of options for color schemes, floor plans, flooring, cabinetry, appliances, and countertops. Bring your vision to life and make this home truly yours. Don't miss this incredible opportunity—contact us today! (Photos are of a previously built home and may include upgrades.)
Zillow last checked: 8 hours ago
Listing updated: May 14, 2025 at 02:09pm
Listed by:
Keller Williams Realty (207)232-8877
Bought with:
Pine Tree Realty of Maine
Source: Maine Listings,MLS#: 1617381
Facts & features
Interior
Bedrooms & bathrooms
- Bedrooms: 3
- Bathrooms: 4
- Full bathrooms: 3
- 1/2 bathrooms: 1
Primary bedroom
- Level: Second
Bedroom 2
- Level: Second
Bedroom 3
- Level: Second
Bonus room
- Level: Second
Dining room
- Level: First
Kitchen
- Level: First
Living room
- Level: First
Mud room
- Level: First
Office
- Level: First
Heating
- Baseboard, Zoned
Cooling
- None
Features
- Flooring: Carpet, Other, Tile, Vinyl, Wood
- Windows: Double Pane Windows
- Basement: Interior Entry,Full,Unfinished
- Has fireplace: No
Interior area
- Total structure area: 2,189
- Total interior livable area: 2,189 sqft
- Finished area above ground: 2,189
- Finished area below ground: 0
Property
Parking
- Total spaces: 2
- Parking features: Paved, 1 - 4 Spaces
- Garage spaces: 2
Features
- Has view: Yes
- View description: Scenic, Trees/Woods
Lot
- Size: 0.94 Acres
- Features: Near Shopping, Near Turnpike/Interstate, Near Town, Open Lot, Landscaped, Wooded
Details
- Parcel number: TOPMMR01L0194
- Zoning: R2
Construction
Type & style
- Home type: SingleFamily
- Architectural style: Colonial,Contemporary
- Property subtype: Single Family Residence
Materials
- Wood Frame, Vertical Siding, Vinyl Siding
- Roof: Shingle
Condition
- To Be Built
- New construction: No
- Year built: 2025
Utilities & green energy
- Electric: Circuit Breakers
- Sewer: Private Sewer
- Water: Private
Community & neighborhood
Location
- Region: Topsham
HOA & financial
HOA
- Has HOA: Yes
- HOA fee: $1,000 annually
Price history
| Date | Event | Price |
|---|---|---|
| 5/9/2025 | Sold | $798,900+8%$365/sqft |
Source: | ||
| 4/1/2025 | Pending sale | $739,900-4.9%$338/sqft |
Source: | ||
| 3/28/2025 | Price change | $777,800+5.1%$355/sqft |
Source: | ||
| 3/24/2025 | Listed for sale | $739,900-6.3%$338/sqft |
Source: | ||
| 3/19/2024 | Listing removed | -- |
Source: | ||
Public tax history
| Year | Property taxes | Tax assessment |
|---|---|---|
| 2024 | $8,480 +8.9% | $678,400 +18.3% |
| 2023 | $7,787 +6% | $573,400 +12.6% |
| 2022 | $7,344 +481.5% | $509,300 +539.8% |
Find assessor info on the county website
Neighborhood: 04086
Nearby schools
GreatSchools rating
- 9/10Woodside Elementary SchoolGrades: K-5Distance: 1.4 mi
- 6/10Mt Ararat Middle SchoolGrades: 6-8Distance: 1.2 mi
- 4/10Mt Ararat High SchoolGrades: 9-12Distance: 1.4 mi

Get pre-qualified for a loan
At Zillow Home Loans, we can pre-qualify you in as little as 5 minutes with no impact to your credit score.An equal housing lender. NMLS #10287.

