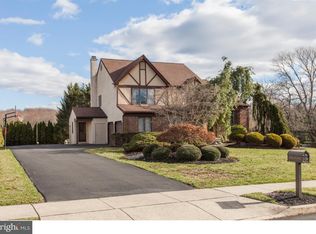Sold for $850,000 on 01/02/24
$850,000
15 Rapp Run Rd, Dresher, PA 19025
4beds
2,819sqft
Single Family Residence
Built in 1988
0.51 Acres Lot
$957,900 Zestimate®
$302/sqft
$3,982 Estimated rent
Home value
$957,900
$910,000 - $1.02M
$3,982/mo
Zestimate® history
Loading...
Owner options
Explore your selling options
What's special
Welcome to 15 Rapp Run Road, an updated and charming center hall colonial in the award winning Upper Dublin School District. This house is move-in ready with modern bathrooms, brand new windows, finished basement, 4 bedrooms, 2.5 baths, an eat-in kitchen, 2 car garage, and is situated on a prime cul-de-sac within the desired Dublin Hunt community. As you pull up to the curb, you can't miss the spacious front lawn and inviting portico. Enter through the brand new front door and notice all the modern updates. On your right you will find a large formal living room with new LED lights, currently used as an office and kids playroom, and to the left is the formal dining room connected to the kitchen. Walk past the steps to your right to find a fabulous family size den with a fireplace and bar, a modern half bathroom in the middle, and the eat-in kitchen with new floors (lower level) as well as new sliding glass doors that open to the generous backyard and flagstone patio. Off the kitchen you will find first floor laundry area and a renovated garage with new epoxy flooring. Head upstairs to find a perfectly manicured primary suite with huge walk-in closet and gorgeous renovated bathroom (with heated flooring), plus three other bedrooms and another beautifully updated full bathroom. The fully finished basement offers extra living spaces, a utility and storage room, and a bonus room that could be used as another office or for your arts and crafts. This house has it all!
Zillow last checked: 8 hours ago
Listing updated: January 02, 2024 at 04:01pm
Listed by:
Amy Cox 215-206-5903,
KW Philly
Bought with:
Ashlee Check, rs331462
Compass RE
Source: Bright MLS,MLS#: PAMC2087010
Facts & features
Interior
Bedrooms & bathrooms
- Bedrooms: 4
- Bathrooms: 3
- Full bathrooms: 2
- 1/2 bathrooms: 1
- Main level bathrooms: 1
Basement
- Area: 0
Heating
- Forced Air, Natural Gas
Cooling
- Central Air, Electric
Appliances
- Included: Gas Water Heater
Features
- Basement: Concrete,Interior Entry,Finished
- Number of fireplaces: 1
Interior area
- Total structure area: 2,819
- Total interior livable area: 2,819 sqft
- Finished area above ground: 2,819
- Finished area below ground: 0
Property
Parking
- Total spaces: 2
- Parking features: Garage Faces Side, Attached, Driveway
- Attached garage spaces: 2
- Has uncovered spaces: Yes
Accessibility
- Accessibility features: None
Features
- Levels: Two
- Stories: 2
- Pool features: None
Lot
- Size: 0.51 Acres
- Dimensions: 169.00 x 0.00
Details
- Additional structures: Above Grade, Below Grade
- Parcel number: 540013709124
- Zoning: RESIDENTIAL
- Special conditions: Standard
Construction
Type & style
- Home type: SingleFamily
- Architectural style: Colonial
- Property subtype: Single Family Residence
Materials
- Vinyl Siding
- Foundation: Concrete Perimeter
Condition
- New construction: No
- Year built: 1988
Utilities & green energy
- Sewer: Public Sewer
- Water: Public
Community & neighborhood
Location
- Region: Dresher
- Subdivision: Dublin Hunt Ii
- Municipality: UPPER DUBLIN TWP
Other
Other facts
- Listing agreement: Exclusive Agency
- Listing terms: Cash,Conventional,FHA
- Ownership: Fee Simple
Price history
| Date | Event | Price |
|---|---|---|
| 1/2/2024 | Sold | $850,000$302/sqft |
Source: | ||
| 10/24/2023 | Contingent | $850,000$302/sqft |
Source: | ||
| 10/20/2023 | Listed for sale | $850,000+21.4%$302/sqft |
Source: | ||
| 4/6/2023 | Listing removed | -- |
Source: | ||
| 4/5/2021 | Sold | $700,000+11.1%$248/sqft |
Source: | ||
Public tax history
| Year | Property taxes | Tax assessment |
|---|---|---|
| 2024 | $14,161 | $293,690 |
| 2023 | $14,161 +3.5% | $293,690 |
| 2022 | $13,683 +2.9% | $293,690 |
Find assessor info on the county website
Neighborhood: 19025
Nearby schools
GreatSchools rating
- 8/10Fitzwater El SchoolGrades: K-5Distance: 0.9 mi
- 7/10Sandy Run Middle SchoolGrades: 6-8Distance: 1.3 mi
- 9/10Upper Dublin High SchoolGrades: 9-12Distance: 2.1 mi
Schools provided by the listing agent
- District: Upper Dublin
Source: Bright MLS. This data may not be complete. We recommend contacting the local school district to confirm school assignments for this home.

Get pre-qualified for a loan
At Zillow Home Loans, we can pre-qualify you in as little as 5 minutes with no impact to your credit score.An equal housing lender. NMLS #10287.
Sell for more on Zillow
Get a free Zillow Showcase℠ listing and you could sell for .
$957,900
2% more+ $19,158
With Zillow Showcase(estimated)
$977,058