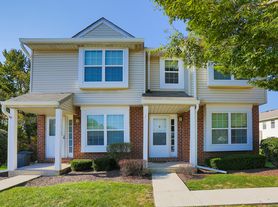$2,076 - $2,092
2+ bd1.5+ ba860 sqft
The Grove
For Rent

Current housemates
0 femaleCurrent pets
0 cats, 0 dogsPreferred new housemate
Female, MaleZillow last checked: 8 hours ago
Listing updated: October 07, 2025 at 12:45pm
| Date | Event | Price |
|---|---|---|
| 10/23/2024 | Sold | $370,000+0%$228/sqft |
Source: | ||
| 9/25/2024 | Contingent | $369,900$228/sqft |
Source: | ||
| 9/19/2024 | Listed for sale | $369,900+68.1%$228/sqft |
Source: | ||
| 4/16/2024 | Sold | $220,000+113.6%$136/sqft |
Source: Public Record Report a problem | ||
| 8/30/2019 | Listing removed | $1,350$1/sqft |
Source: Canton Management Company Report a problem | ||