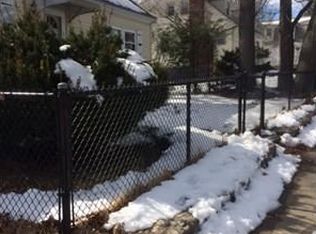Great Cape style home offering a spacious back yard in a family oriented neighborhood. Large living room with a fireplace and a big dining room that is perfect for family gatherings.The partially finished basement offers even more space for the growing family with a convenient doorway to the back yard rather than a bulkhead. There is central air throughout and a nice deck. A one car garage is very convenient. With a little updating and your finishing touches, this house can be the perfect place to call your home.
This property is off market, which means it's not currently listed for sale or rent on Zillow. This may be different from what's available on other websites or public sources.
