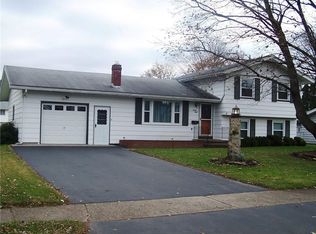Closed
$315,000
15 Radarick Dr, Rochester, NY 14624
5beds
3,063sqft
Single Family Residence
Built in 1960
0.32 Acres Lot
$334,200 Zestimate®
$103/sqft
$3,272 Estimated rent
Maximize your home sale
Get more eyes on your listing so you can sell faster and for more.
Home value
$334,200
$314,000 - $358,000
$3,272/mo
Zestimate® history
Loading...
Owner options
Explore your selling options
What's special
Dont miss this great opportunity to own this unique home. The possibilities are endless with this completely remodeled 3000+ sq ft, 2 kitchens, potential 7 bedroom 4 bath home in Gates. This home boasts two kitchens, both with stainless steel appliances, new cabinets, tile backsplash, butcher block counters and granite sinks. This home has tons of updates including all brand new windows, new driveway, beautiful refinished hardwoods and LVP throughout. Each side has fully remodeled bathrooms with tile tub surround and niches, including half baths in the lower level. The lower levels with exterior walkouts can be used as a rec room, home gym, man cave, teen suite, extra living room or dining room. Whether you have a big family, aging parents, growing teens or want a way for someone else to pay part of your mortgage, this home has the space and flexibility to fit your needs. Offers due Tuesday 3/5 at noon
Zillow last checked: 8 hours ago
Listing updated: May 11, 2024 at 03:35pm
Listed by:
Patrick Turco 585-967-5972,
Keller Williams Realty Greater Rochester
Bought with:
Stephen J. Babbitt, 30BA0740535
Babbitt Realty
Source: NYSAMLSs,MLS#: R1522960 Originating MLS: Rochester
Originating MLS: Rochester
Facts & features
Interior
Bedrooms & bathrooms
- Bedrooms: 5
- Bathrooms: 4
- Full bathrooms: 2
- 1/2 bathrooms: 2
- Main level bathrooms: 2
- Main level bedrooms: 5
Heating
- Gas, Other, See Remarks, Zoned, Baseboard, Hot Water, Radiant
Cooling
- Zoned
Appliances
- Included: Dishwasher, Electric Oven, Electric Range, Microwave, Refrigerator, See Remarks, Tankless Water Heater, Water Heater, Washer
Features
- Separate/Formal Living Room, See Remarks, Sliding Glass Door(s), Second Kitchen, Bedroom on Main Level, In-Law Floorplan, Main Level Primary, Programmable Thermostat
- Flooring: Hardwood, Luxury Vinyl, Tile, Varies
- Doors: Sliding Doors
- Basement: Full,Finished,Walk-Out Access,Sump Pump
- Has fireplace: No
Interior area
- Total structure area: 3,063
- Total interior livable area: 3,063 sqft
Property
Parking
- Total spaces: 2.5
- Parking features: Attached, Garage
- Attached garage spaces: 2.5
Features
- Levels: One
- Stories: 1
- Exterior features: Blacktop Driveway
Lot
- Size: 0.32 Acres
- Dimensions: 102 x 140
- Features: Residential Lot
Details
- Parcel number: 2626001191000001015000
- Special conditions: Standard
Construction
Type & style
- Home type: SingleFamily
- Architectural style: Ranch,Split Level
- Property subtype: Single Family Residence
Materials
- Vinyl Siding, PEX Plumbing
- Foundation: Block
- Roof: Asphalt
Condition
- Resale
- Year built: 1960
Utilities & green energy
- Electric: Circuit Breakers
- Sewer: Connected
- Water: Connected, Public
- Utilities for property: Sewer Connected, Water Connected
Green energy
- Energy efficient items: Appliances, Windows
Community & neighborhood
Location
- Region: Rochester
- Subdivision: Gatewood Hts Sub
Other
Other facts
- Listing terms: Cash,Conventional
Price history
| Date | Event | Price |
|---|---|---|
| 5/3/2024 | Sold | $315,000+5%$103/sqft |
Source: | ||
| 3/6/2024 | Pending sale | $299,999$98/sqft |
Source: | ||
| 2/26/2024 | Listed for sale | $299,999+62.2%$98/sqft |
Source: | ||
| 9/19/2023 | Sold | $185,000+54.2%$60/sqft |
Source: Public Record Report a problem | ||
| 6/12/2023 | Sold | $120,000$39/sqft |
Source: Public Record Report a problem | ||
Public tax history
| Year | Property taxes | Tax assessment |
|---|---|---|
| 2024 | -- | $180,100 |
| 2023 | -- | $180,100 |
| 2022 | -- | $180,100 |
Find assessor info on the county website
Neighborhood: Gates-North Gates
Nearby schools
GreatSchools rating
- 5/10Walt Disney SchoolGrades: K-5Distance: 2.2 mi
- 5/10Gates Chili Middle SchoolGrades: 6-8Distance: 0.3 mi
- 4/10Gates Chili High SchoolGrades: 9-12Distance: 0.4 mi
Schools provided by the listing agent
- District: Gates Chili
Source: NYSAMLSs. This data may not be complete. We recommend contacting the local school district to confirm school assignments for this home.
