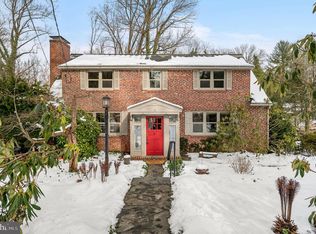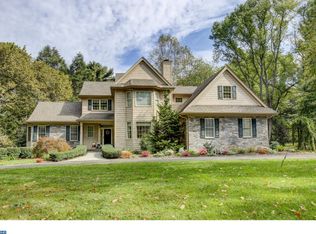This beautiful English Tudor home sits on 1.3 acres and delivers all the characteristic features and details you would expect, with arched doorways and gorgeous millwork and floors throughout. A slate porch leads into the 2-story foyer with turned staircase, arched doorways and hardwoods. Step down into the magnificent 2-story great room with vaulted ceiling, exposed beams, 2 stories of windows, and custom built-ins surrounding a stone fireplace. Dining room features beautiful natural lighting from two sides of windows with deep windowsills and gorgeous hardwoods. The second floor of this home has 2 bedrooms and a lovely den with built-in shelving, including the large Master with 5 closets, a large window seat, and a separate sitting room. Off one of the bedrooms is a lovely enclosed porch. There are 2 full bathrooms also on this level. The third floor features 2 additional bedrooms and a full bath. A new roof was installed in 2016. This home sits on a beautiful lot, has a ton of character, and is located on scenic Rabbit Run Road, in close proximity to Media, "Everybody's Hometown". Be sure to View the Virtual Tour and Schedule a Private Showing Today!
This property is off market, which means it's not currently listed for sale or rent on Zillow. This may be different from what's available on other websites or public sources.

